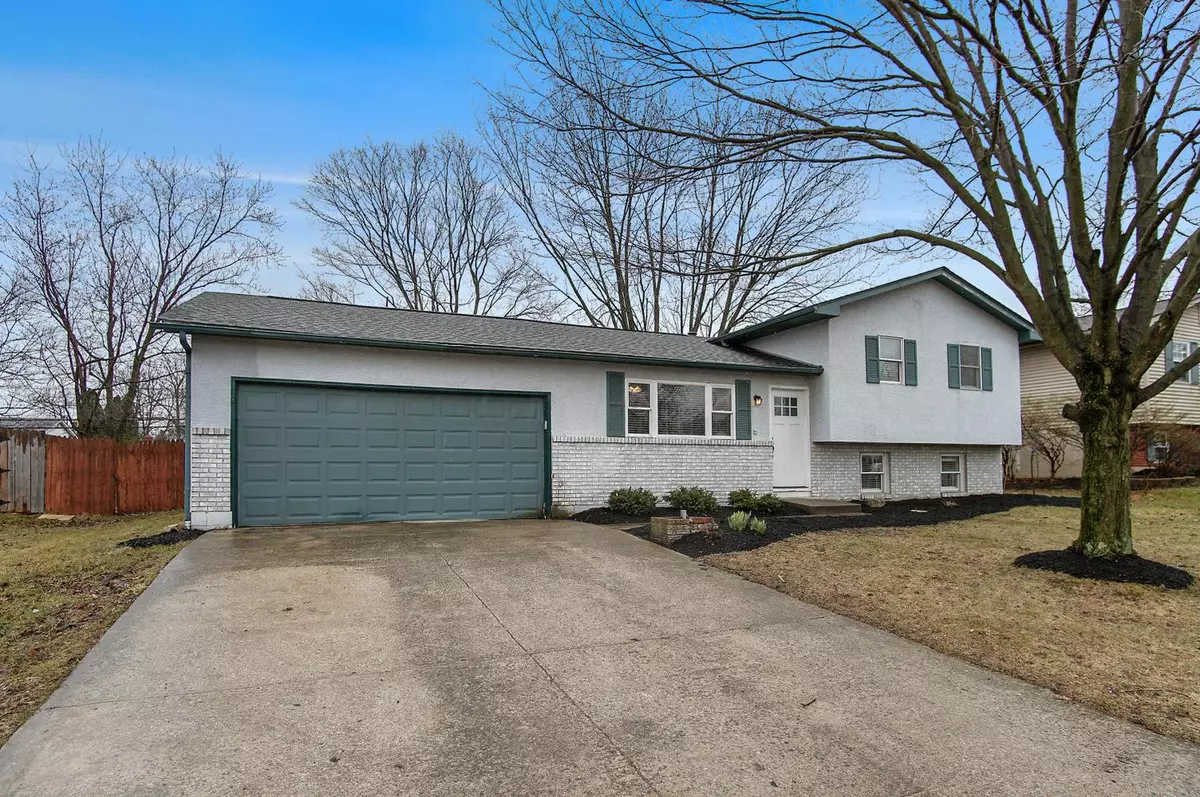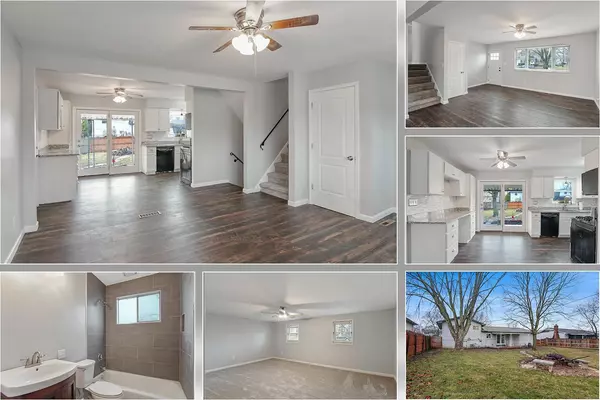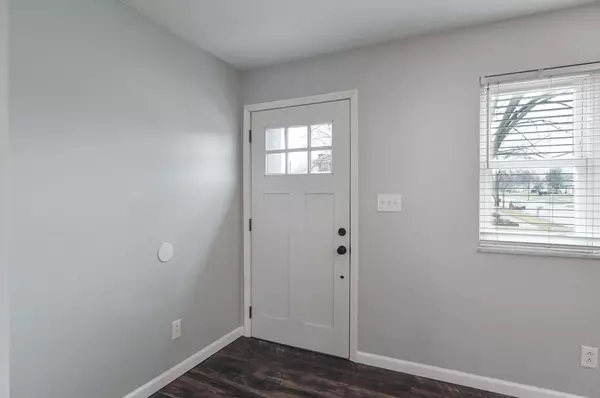$184,900
$184,900
For more information regarding the value of a property, please contact us for a free consultation.
3268 Cameron Street Grove City, OH 43123
4 Beds
1 Bath
1,314 SqFt
Key Details
Sold Price $184,900
Property Type Single Family Home
Sub Type Single Family Freestanding
Listing Status Sold
Purchase Type For Sale
Square Footage 1,314 sqft
Price per Sqft $140
Subdivision Highland Park
MLS Listing ID 219009436
Sold Date 04/23/19
Style Split - 3 Level
Bedrooms 4
Full Baths 1
HOA Y/N No
Originating Board Columbus and Central Ohio Regional MLS
Year Built 1969
Annual Tax Amount $3,289
Lot Size 9,583 Sqft
Lot Dimensions 0.22
Property Description
Walk the 3D Tour of ''Picture Perfect''! This beautifully renovated home looks like it jumped off the pages of a magazine! High end finishes like granite counters & tile backsplash in the kitchen, oversized subway tile in the bathroom, brand new laminate flooring & plush carpet! This home is move in ready! Situated in quiet neighborhood in the heart of Grove City, this is home is ready for new owners. The layout is smart and feels large. 3 spacious bedrooms upstairs, all with ceiling fans and overhead lighting. There is a huge flex space in the lower level, perfect if you need an additional family room, 4th bedroom or a finished rec room! The 2 car OVERSIZED garage will come in handy! The lot is nearly a quarter acre. Backyard is large and fenced. Newer HVAC.
Location
State OH
County Franklin
Community Highland Park
Area 0.22
Direction Off Parlin
Rooms
Basement Full
Dining Room No
Interior
Interior Features Dishwasher, Gas Range, Microwave, Refrigerator
Heating Forced Air
Cooling Central
Equipment Yes
Exterior
Exterior Feature Fenced Yard, Patio
Parking Features Attached Garage
Garage Spaces 2.0
Garage Description 2.0
Total Parking Spaces 2
Garage Yes
Building
Architectural Style Split - 3 Level
Schools
High Schools South Western Csd 2511 Fra Co.
Others
Tax ID 040-004404
Read Less
Want to know what your home might be worth? Contact us for a FREE valuation!

Our team is ready to help you sell your home for the highest possible price ASAP





