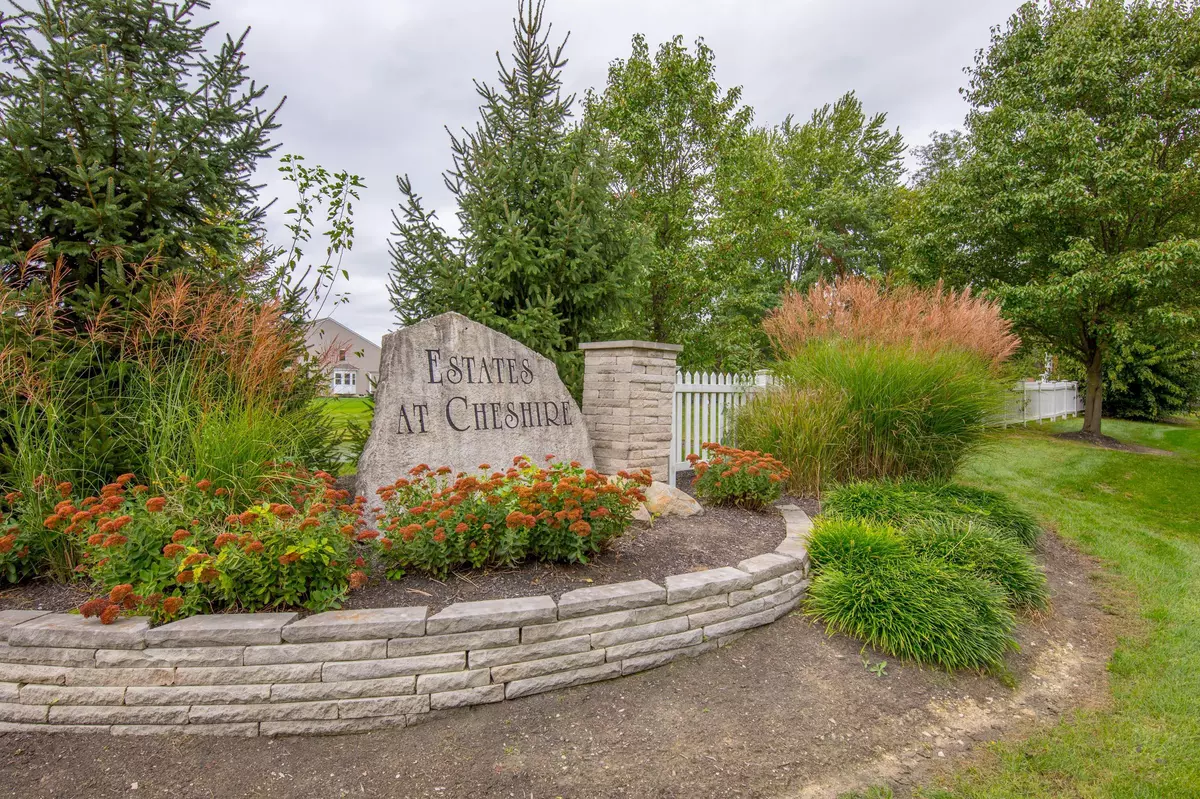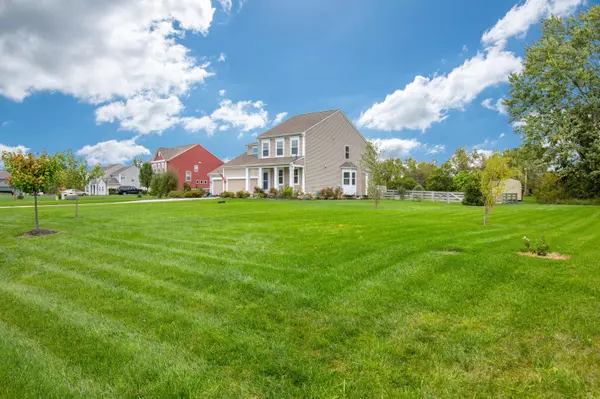$399,000
$397,500
0.4%For more information regarding the value of a property, please contact us for a free consultation.
8201 Meadow Chase Drive Sunbury, OH 43074
3 Beds
3 Baths
2,764 SqFt
Key Details
Sold Price $399,000
Property Type Single Family Home
Sub Type Single Family Freestanding
Listing Status Sold
Purchase Type For Sale
Square Footage 2,764 sqft
Price per Sqft $144
Subdivision Estates At Cheshire
MLS Listing ID 218038884
Sold Date 04/19/19
Style Split - 5 Level\+
Bedrooms 3
Full Baths 2
HOA Fees $33
HOA Y/N Yes
Originating Board Columbus and Central Ohio Regional MLS
Year Built 2013
Annual Tax Amount $5,672
Lot Size 1.500 Acres
Lot Dimensions 1.5
Property Description
Check out this stunning 3 bed, 2.2 bath 5 level - split home situated on an idyllic 1.5 acres. Beautiful arches, hardwood floors, deluxe SS appliances, tiled backsplash, and granite counters adorn the main floor. The master suite occupies the 2nd level of the home and is a true retreat with a recessed ceiling and a spa like master bathroom. The third level up is home to the 2 bedrooms and a bonus room/ guest room which could easily be converted into a 4th bedroom. Kids and guests will appreciate the nice sized hall bathroom with double vanities. As you head downstairs to the basement you will find the large multi-purpose room ready for your ideas. Outside, you'll get year round enjoyment on the private deck with a large hot tub and unobstructed views. Schedule your showing today!
Location
State OH
County Delaware
Community Estates At Cheshire
Area 1.5
Direction From Rt 36 South on S. Galena Rd. to Meadow Chase Dr. 8201 is the first property on the right. From Cheshire Rd. North on S. Galena Rd. to Meadow Chase Dr. 8201 is first property on the right.
Rooms
Basement Partial
Dining Room Yes
Interior
Interior Features Whirlpool/Tub, Dishwasher, Electric Dryer Hookup, Electric Water Heater, Gas Dryer Hookup, Gas Range, Hot Tub, Microwave, Refrigerator
Heating Forced Air, Heat Pump
Cooling Central
Fireplaces Type One, Direct Vent
Equipment Yes
Fireplace Yes
Exterior
Exterior Feature Deck, Fenced Yard, Hot Tub, Storage Shed
Parking Features Attached Garage, Opener
Garage Spaces 3.0
Garage Description 3.0
Total Parking Spaces 3
Garage Yes
Building
Lot Description Cul-de-Sac, Water View, Wooded
Architectural Style Split - 5 Level\+
Schools
High Schools Big Walnut Lsd 2101 Del Co.
Others
Tax ID 417-240-03-002-000
Acceptable Financing VA, USDA, FHA, Conventional
Listing Terms VA, USDA, FHA, Conventional
Read Less
Want to know what your home might be worth? Contact us for a FREE valuation!

Our team is ready to help you sell your home for the highest possible price ASAP





