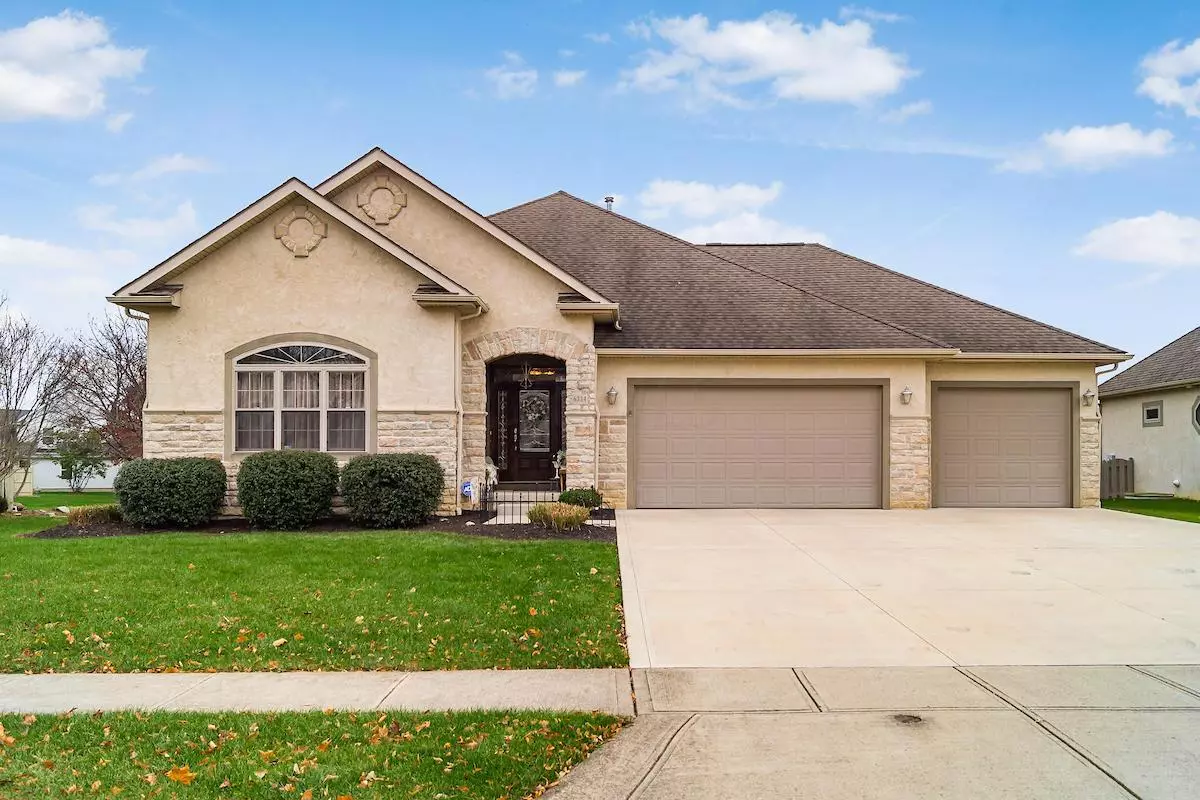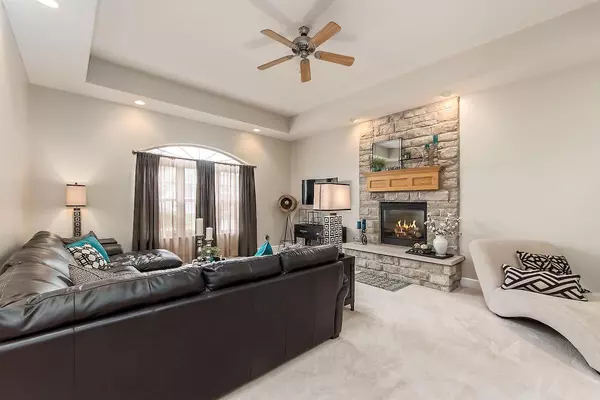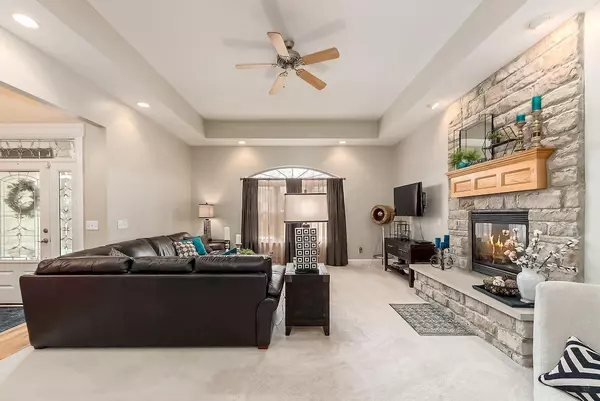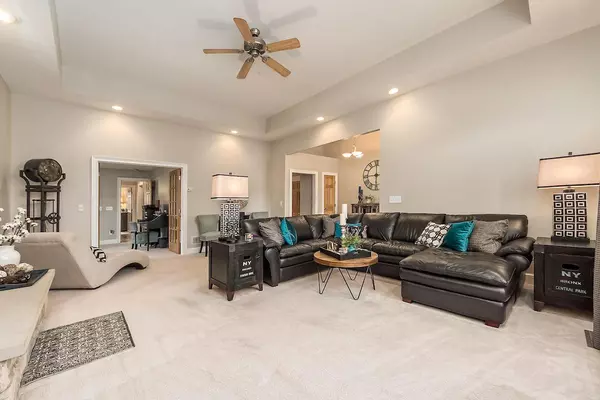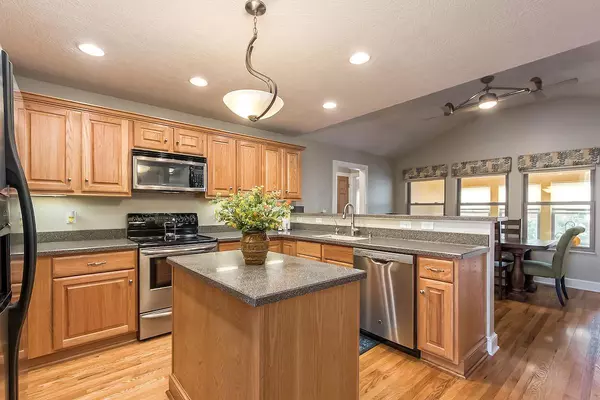$357,500
$359,900
0.7%For more information regarding the value of a property, please contact us for a free consultation.
6334 Shawnee Street Grove City, OH 43123
4 Beds
3.5 Baths
2,299 SqFt
Key Details
Sold Price $357,500
Property Type Single Family Home
Sub Type Single Family Freestanding
Listing Status Sold
Purchase Type For Sale
Square Footage 2,299 sqft
Price per Sqft $155
Subdivision Ledgestone At Indian Trails
MLS Listing ID 218042340
Sold Date 04/19/19
Style 1 Story
Bedrooms 4
Full Baths 3
HOA Y/N No
Originating Board Columbus and Central Ohio Regional MLS
Year Built 2005
Annual Tax Amount $7,112
Lot Size 10,018 Sqft
Lot Dimensions 0.23
Property Description
Welcome to 6334 Shawnee Street.If you are in the market for a custom built ranch,perfect for multi generational living, DO NOT BUY ANYTHING UNTIL YOU HAVE SEEN THIS GEM! As you know homes with high profile wood trim, solid 6 panel doors, acoustical ceilings , 3/4'' oak floors, floor to ceiling stone fireplaces do not come to market often,especially in this price range.Chefs dream kitchen offers a center island, solid surface tops , stainless appliances, eat in bar and is also open to an additional large eating/dining area.Private master like none other-over sized-leading to a stunning luxe bath with a Roman tiled shower.Captivating lower level with extra high ceilings, a large second Great Room with a kitchen/eating area & bed/bath.Decor is neutral,condition is superb,Finishes Exceptional
Location
State OH
County Franklin
Community Ledgestone At Indian Trails
Area 0.23
Direction South of Hawthorne Parkway
Rooms
Basement Full
Dining Room No
Interior
Interior Features Dishwasher, Electric Range, Gas Water Heater, Microwave, Refrigerator
Heating Forced Air
Cooling Central
Fireplaces Type One, Gas Log
Equipment Yes
Fireplace Yes
Exterior
Exterior Feature Patio
Parking Features Attached Garage
Garage Spaces 3.0
Garage Description 3.0
Total Parking Spaces 3
Garage Yes
Building
Architectural Style 1 Story
Schools
High Schools South Western Csd 2511 Fra Co.
Others
Tax ID 040-012501
Acceptable Financing VA, FHA, Conventional
Listing Terms VA, FHA, Conventional
Read Less
Want to know what your home might be worth? Contact us for a FREE valuation!

Our team is ready to help you sell your home for the highest possible price ASAP

