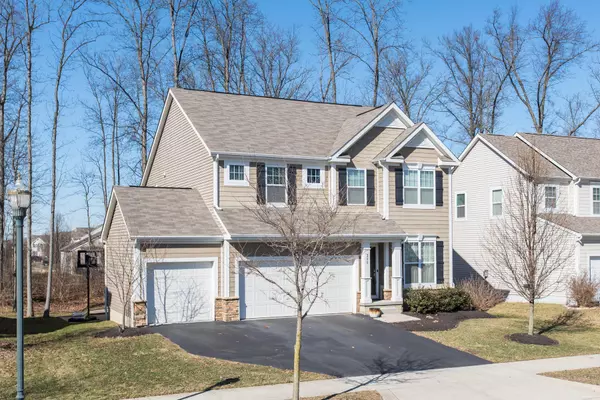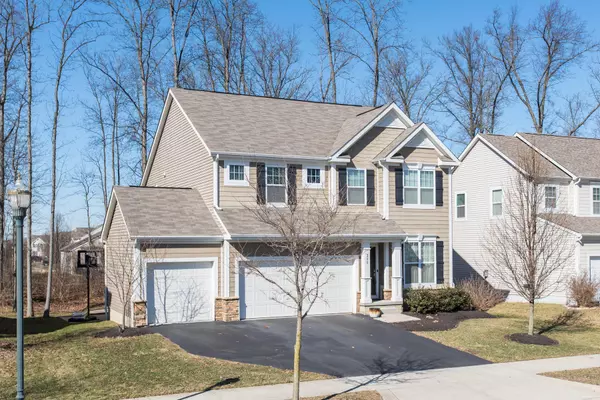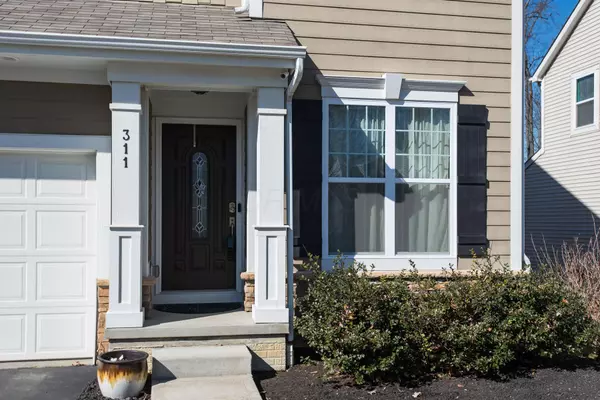$317,500
$319,900
0.8%For more information regarding the value of a property, please contact us for a free consultation.
311 Seatrain Drive Delaware, OH 43015
4 Beds
2.5 Baths
2,588 SqFt
Key Details
Sold Price $317,500
Property Type Single Family Home
Sub Type Single Family Freestanding
Listing Status Sold
Purchase Type For Sale
Square Footage 2,588 sqft
Price per Sqft $122
Subdivision Westfield Hills
MLS Listing ID 219005241
Sold Date 04/19/19
Style Split - 5 Level\+
Bedrooms 4
Full Baths 2
HOA Y/N Yes
Originating Board Columbus and Central Ohio Regional MLS
Year Built 2012
Annual Tax Amount $5,310
Lot Size 7,840 Sqft
Lot Dimensions 0.18
Property Description
CHOICE WOODED LOT backing to preserve and walking path! The home your family deserves.....This spacious 2500+ sq. ft. 5-level split offers a 3-car garage, three generously sized bedrooms with abundant closet space PLUS a secluded/deluxe master suite on its own level! Also featuring a 2nd floor laundry room, a loft, a formal dining room/den, a fully equipped kitchen with SS appliances, center island, pantry, eating space and glass tile backsplash, a two story great room with corner fireplace and abundant transom windows, a lower level family/rec room and a FULL sized basement! Exterior amenities include a stamped concrete circular patio with fire pit, 15 X 15 concrete pad behind garage (ideal for basketball hoop),, and an extensive deck! OPEN HOUSE SUN., 3/3/19 1-3 P.M.
Location
State OH
County Delaware
Community Westfield Hills
Area 0.18
Direction Route 37 W to Right on Houk Rd, then Right on Timbersmith to Seatrain
Rooms
Basement Crawl, Partial
Dining Room Yes
Interior
Interior Features Dishwasher, Garden/Soak Tub, Gas Range, Microwave, Refrigerator
Heating Forced Air
Cooling Central
Fireplaces Type One, Direct Vent, Gas Log
Equipment Yes
Fireplace Yes
Exterior
Exterior Feature Deck, Patio, Other
Parking Features Opener
Garage Spaces 3.0
Garage Description 3.0
Total Parking Spaces 3
Building
Lot Description Wooded
Architectural Style Split - 5 Level\+
Schools
High Schools Delaware Csd 2103 Del Co.
Others
Tax ID 519-320-33-022-000
Acceptable Financing VA, FHA, Conventional
Listing Terms VA, FHA, Conventional
Read Less
Want to know what your home might be worth? Contact us for a FREE valuation!

Our team is ready to help you sell your home for the highest possible price ASAP





