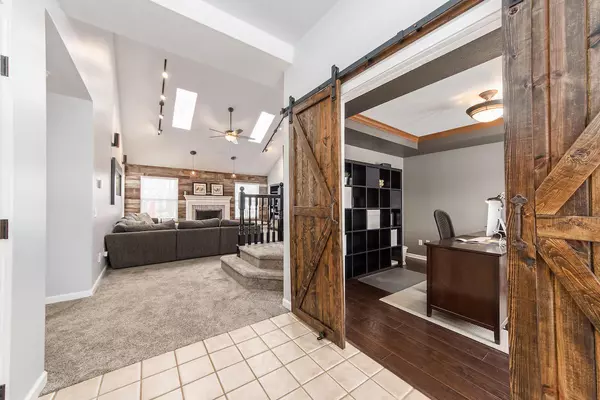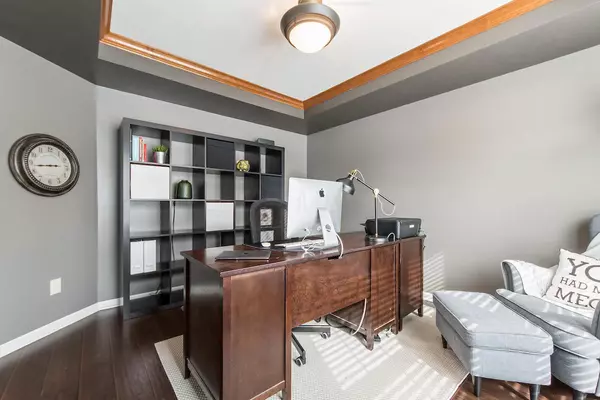$426,500
$399,900
6.7%For more information regarding the value of a property, please contact us for a free consultation.
390 Delaneys Circle Powell, OH 43065
4 Beds
3.5 Baths
2,628 SqFt
Key Details
Sold Price $426,500
Property Type Single Family Home
Sub Type Single Family Freestanding
Listing Status Sold
Purchase Type For Sale
Square Footage 2,628 sqft
Price per Sqft $162
Subdivision Grandshire
MLS Listing ID 219006654
Sold Date 04/17/19
Style 2 Story
Bedrooms 4
Full Baths 3
HOA Fees $16
HOA Y/N Yes
Originating Board Columbus and Central Ohio Regional MLS
Year Built 1994
Annual Tax Amount $6,946
Lot Size 0.260 Acres
Lot Dimensions 0.26
Property Description
Multiple Offers Received. Showings have been discontinued as of 3/11. Stunning move in ready home in the heart of Powell, completely updated w/modern finishes, fresh paint & sits on a beautiful wooded lot. Floor plan is open & lives large, ideal for entertaining. Enjoy a large Great Room w/fireplace, large Kitchen w/Granite, SS appliances & walk-in pantry. Off the kitchen is a Florida Room overlooking woods & stream. The den is ideal for a home office updated w/a Barn Door entry. The spacious First Floor Master has new closet organizer & updated Bath. 3 bedrooms upstairs, full bath, plus a large Bonus room w/closet. The Finished Lower Level is an entertainer's dream w/ large Family Room, full bath, bar & bedroom or sitting area; ample storage.
Location
State OH
County Delaware
Community Grandshire
Area 0.26
Direction Sawmill Rd to Grandshire, Left on Delaneys Circle.
Rooms
Basement Full
Dining Room No
Interior
Interior Features Whirlpool/Tub, Central Vac, Dishwasher, Electric Range, Gas Range, Humidifier, Microwave, Refrigerator
Heating Forced Air
Cooling Central
Fireplaces Type One, Gas Log
Equipment Yes
Fireplace Yes
Exterior
Exterior Feature Deck, Invisible Fence, Screen Porch, Storage Shed
Parking Features Attached Garage, Opener
Garage Spaces 2.0
Garage Description 2.0
Total Parking Spaces 2
Garage Yes
Building
Lot Description Ravine Lot, Stream On Lot, Wooded
Architectural Style 2 Story
Schools
High Schools Olentangy Lsd 2104 Del Co.
Others
Tax ID 319-432-02-084-000
Acceptable Financing VA, FHA, Conventional
Listing Terms VA, FHA, Conventional
Read Less
Want to know what your home might be worth? Contact us for a FREE valuation!

Our team is ready to help you sell your home for the highest possible price ASAP





