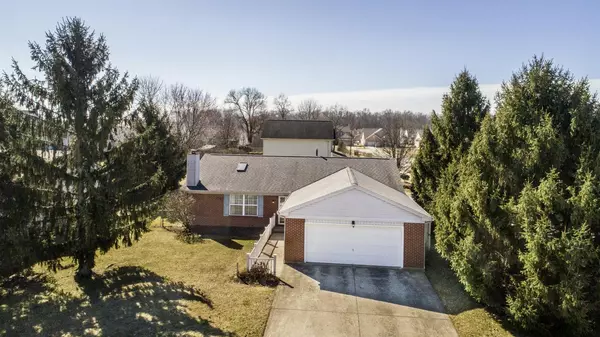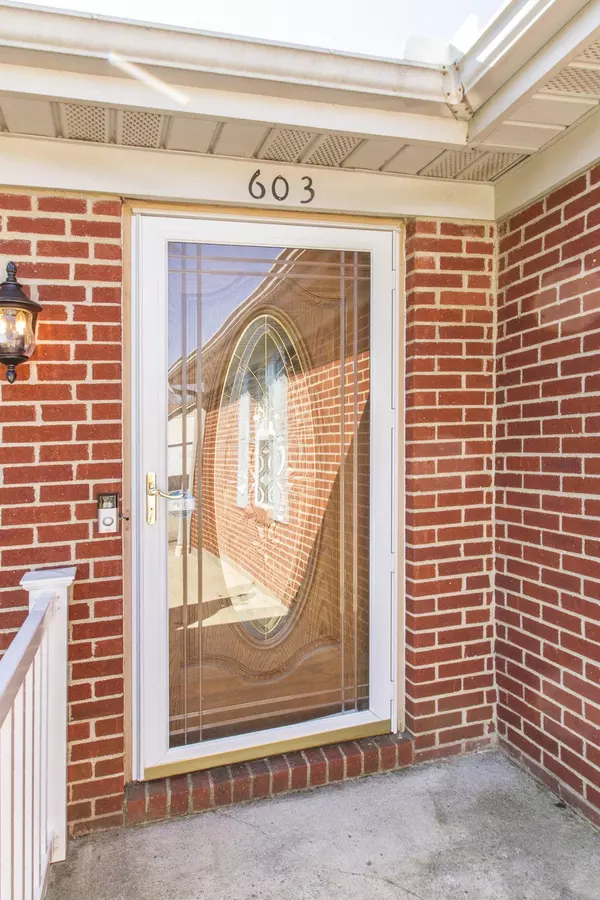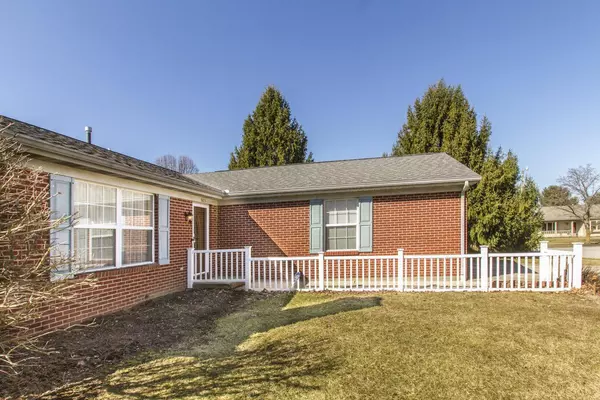$240,100
$235,000
2.2%For more information regarding the value of a property, please contact us for a free consultation.
603 Raccoon Lane Sunbury, OH 43074
3 Beds
2 Baths
1,536 SqFt
Key Details
Sold Price $240,100
Property Type Single Family Home
Sub Type Single Family Freestanding
Listing Status Sold
Purchase Type For Sale
Square Footage 1,536 sqft
Price per Sqft $156
Subdivision Foxboro
MLS Listing ID 219007540
Sold Date 04/16/19
Style 1 Story
Bedrooms 3
Full Baths 2
HOA Y/N No
Originating Board Columbus and Central Ohio Regional MLS
Year Built 1993
Annual Tax Amount $3,138
Lot Size 0.270 Acres
Lot Dimensions 0.27
Property Description
Looking for that hard to find ranch? Look no more!! This 3-bedroom, 2-bathroom brick home located in the heart of Sunbury is available. Offering over 1500 sq ft of living space with a desirable open floor plan and hardwood floors throughout. The kitchen boasts beautiful cabinetry with granite countertops, ceramic flooring and recently updated stainless appliances. You will also find a 2-car attached garage as well as a 2-car detached garage with electricity and heat which sets this home apart from any others in the area. This home is just a short walk away from the elementary and middle school. It's also an incredibly short drive to Polaris and the Tanger outlet mall. This is an incredible opportunity in a highly desirable area. Don't miss out!!
Location
State OH
County Delaware
Community Foxboro
Area 0.27
Direction Turn right onto OH-3 N/N State St 8.0 mi Turn left onto S Miller Dr 0.2 mi Turn left onto Fairland Dr 0.2 mi Turn right onto Woodchuck Dr 0.2 mi Turn left onto Raccoon Ln
Rooms
Basement Cellar
Dining Room Yes
Interior
Interior Features Dishwasher, Electric Range, Microwave, Refrigerator
Heating Electric, Forced Air
Cooling Central
Fireplaces Type One, Gas Log
Equipment Yes
Fireplace Yes
Exterior
Exterior Feature Fenced Yard, Patio
Parking Features Attached Garage, Detached Garage
Garage Spaces 4.0
Garage Description 4.0
Total Parking Spaces 4
Garage Yes
Building
Architectural Style 1 Story
Schools
High Schools Big Walnut Lsd 2101 Del Co.
Others
Tax ID 417-134-03-018-000
Acceptable Financing VA, FHA, Conventional
Listing Terms VA, FHA, Conventional
Read Less
Want to know what your home might be worth? Contact us for a FREE valuation!

Our team is ready to help you sell your home for the highest possible price ASAP





