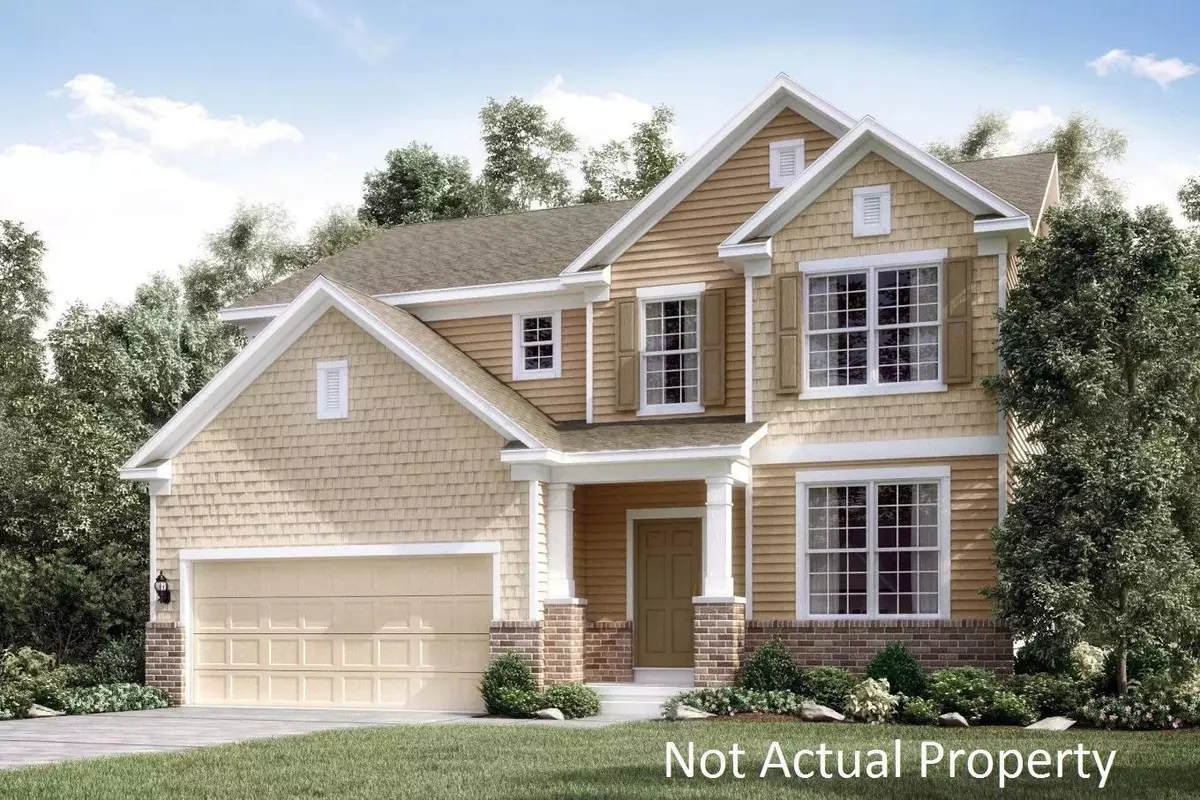$324,990
$324,990
For more information regarding the value of a property, please contact us for a free consultation.
1043 Sunbury Meadows Drive Sunbury, OH 43074
3 Beds
2.5 Baths
2,605 SqFt
Key Details
Sold Price $324,990
Property Type Single Family Home
Sub Type Single Family Freestanding
Listing Status Sold
Purchase Type For Sale
Square Footage 2,605 sqft
Price per Sqft $124
Subdivision Sunbury Ridge
MLS Listing ID 218043798
Sold Date 03/29/19
Style 2 Story
Bedrooms 3
Full Baths 2
HOA Fees $47
HOA Y/N Yes
Originating Board Columbus and Central Ohio Regional MLS
Year Built 2018
Annual Tax Amount $716
Lot Size 7,405 Sqft
Lot Dimensions 0.17
Property Description
This is a great new 3 bed 2.5 bath home at Sunbury Ridge. The kitchen has SS electric appliances, 42'' white maple cabinets and a pendant light package. LVT on the whole 1st floor. The master bath has a soaking tub, upgraded cabinets and a frameless shower door. The huge master bedroom has a private sitting area. Sunbury Ridge is a family-friendly community in the village of Sunbury which offers a small-town atmosphere close to shopping, dining and entertainment. There's plenty to do nearby as Sunbury Ridge is just minutes from the Genoa Township Bike Trail, and within 10 minutes of Alum Creek as well as 9 golf courses. Residents enjoy access to walking and biking paths and a community pool. Photos are of a model home and not the actual property. Should be ready by the end of February 2019
Location
State OH
County Delaware
Community Sunbury Ridge
Area 0.17
Direction From I-270 Take I-71 North to Route 36/37 Go east on Route 36/37 to Route 3 Go south on Route 3 Sunbury Ridge is approximately 1/4 mile on the left (East side of Route 3)
Rooms
Basement Full
Dining Room No
Interior
Heating Forced Air
Cooling Central
Equipment Yes
Exterior
Parking Features Attached Garage
Garage Spaces 2.0
Garage Description 2.0
Total Parking Spaces 2
Garage Yes
Building
Architectural Style 2 Story
Schools
High Schools Big Walnut Lsd 2101 Del Co.
Others
Tax ID 417-412-20-016-000
Read Less
Want to know what your home might be worth? Contact us for a FREE valuation!

Our team is ready to help you sell your home for the highest possible price ASAP





