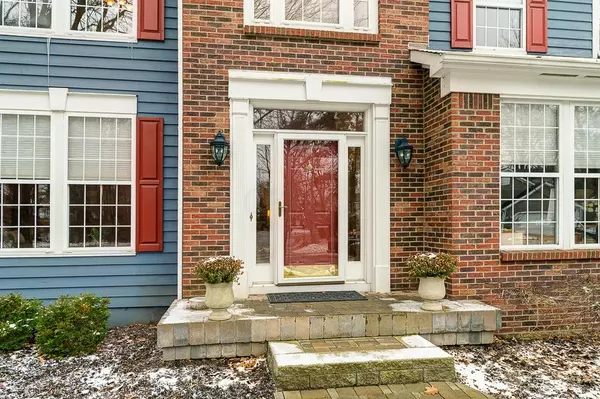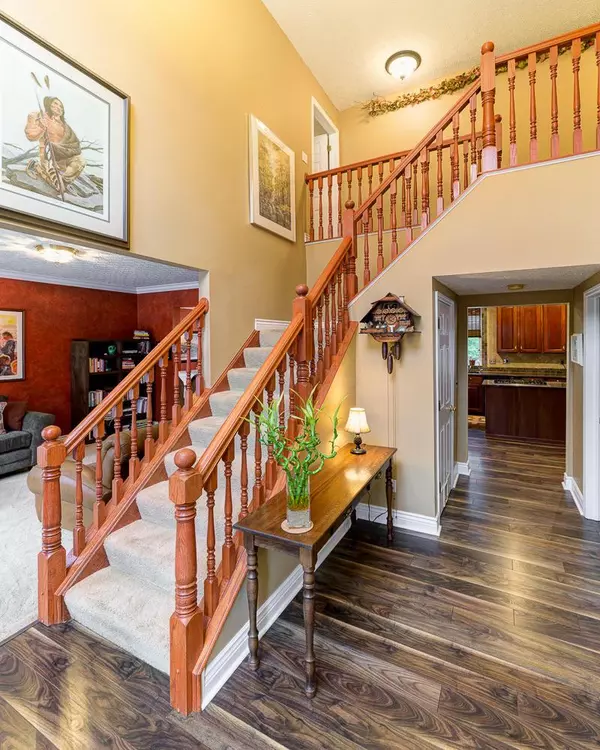$382,000
$389,900
2.0%For more information regarding the value of a property, please contact us for a free consultation.
510 Delaneys Circle Powell, OH 43065
4 Beds
2.5 Baths
2,594 SqFt
Key Details
Sold Price $382,000
Property Type Single Family Home
Sub Type Single Family Freestanding
Listing Status Sold
Purchase Type For Sale
Square Footage 2,594 sqft
Price per Sqft $147
Subdivision Grandshire
MLS Listing ID 218043541
Sold Date 03/27/19
Style 2 Story
Bedrooms 4
Full Baths 2
HOA Fees $16
HOA Y/N Yes
Originating Board Columbus and Central Ohio Regional MLS
Year Built 1994
Annual Tax Amount $6,975
Lot Size 0.260 Acres
Lot Dimensions 0.26
Property Description
EXCEPTIONAL STYLE and FINISHES in this CLASSIC GRANDSHIRE home. Located in the HEART of the subdivision, this BEAUTIFUL two story features several UPDATES ,UPGRADED features and METICULOUS care. UPGRADED TRIM and newer floors through out. GRANITE counter tops in updated Kitchen, UPDATED Owner's suite and Full Bath. FINISHED LOWER LEVEL with storage,full laundry area, cedar closet and a second kitchen. MUDROOM and Stone Paver front walk. ENTERTAINERS DELIGHT, TREED Back yard featuring STONE PAVER PATIO with Pergola (Hot Tub is Negotiable), STONE FIRE PIT with sitting wall, surround sound and enhanced landscape lighting. Walking/Bike Paths through the neighborhood. Close to schools, shopping, dining and parks.This stunning home is ready for its next lucky owner , Continue your journey here!
Location
State OH
County Delaware
Community Grandshire
Area 0.26
Direction Sawmill Parkway to Sawmill to Grandshire Drive
Rooms
Basement Partial
Dining Room Yes
Interior
Interior Features Central Vac, Dishwasher, Garden/Soak Tub, Gas Range, Gas Water Heater, Refrigerator
Heating Forced Air
Cooling Central
Fireplaces Type One, Log Woodburning
Equipment Yes
Fireplace Yes
Exterior
Exterior Feature Patio
Parking Features Attached Garage, Opener
Garage Spaces 2.0
Garage Description 2.0
Total Parking Spaces 2
Garage Yes
Building
Lot Description Wooded
Architectural Style 2 Story
Schools
High Schools Olentangy Lsd 2104 Del Co.
Others
Tax ID 319-432-02-072-000
Read Less
Want to know what your home might be worth? Contact us for a FREE valuation!

Our team is ready to help you sell your home for the highest possible price ASAP





