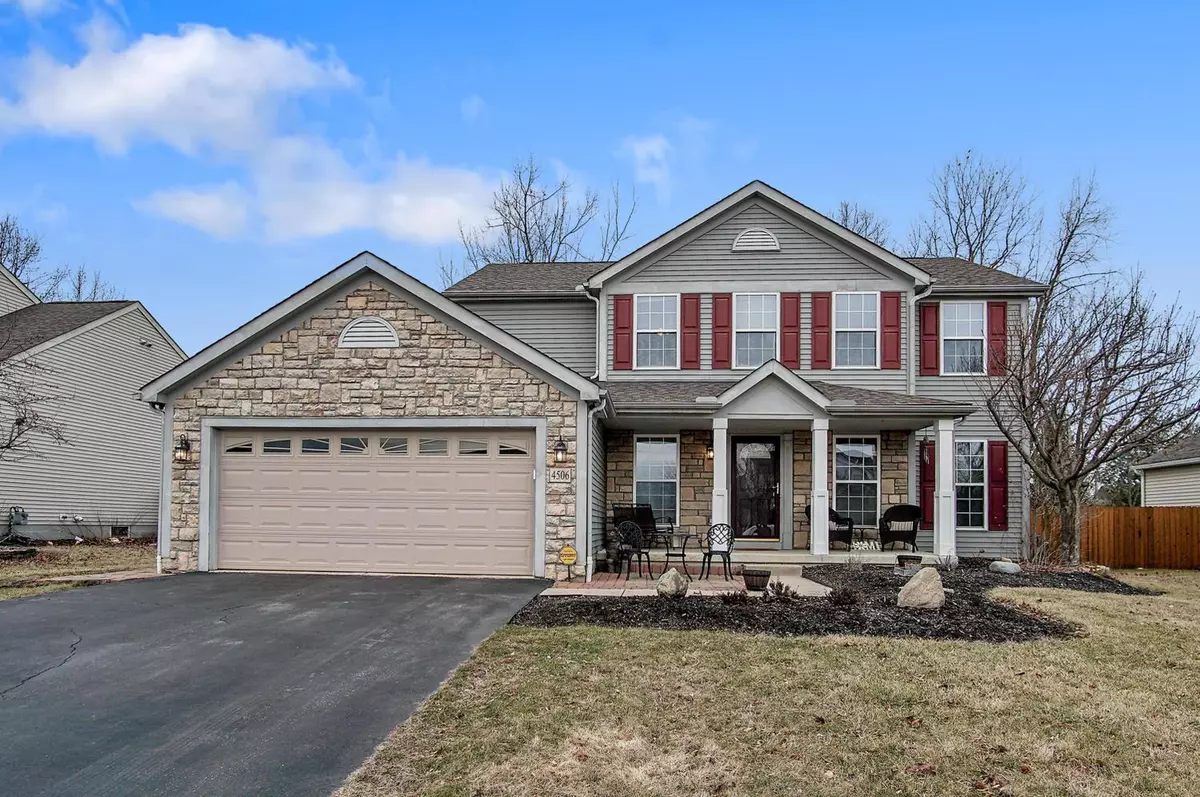$264,900
$264,900
For more information regarding the value of a property, please contact us for a free consultation.
4506 Edgarton Drive Grove City, OH 43123
4 Beds
2.5 Baths
2,065 SqFt
Key Details
Sold Price $264,900
Property Type Single Family Home
Sub Type Single Family Freestanding
Listing Status Sold
Purchase Type For Sale
Square Footage 2,065 sqft
Price per Sqft $128
Subdivision Hoover Park
MLS Listing ID 219004930
Sold Date 03/29/19
Style 2 Story
Bedrooms 4
Full Baths 2
HOA Fees $7
HOA Y/N Yes
Originating Board Columbus and Central Ohio Regional MLS
Year Built 2003
Annual Tax Amount $4,977
Lot Size 8,712 Sqft
Lot Dimensions 0.2
Property Description
Walk the 3D Tour of ''Two Stories and a Tandem'' It is not everyday you find a cozy 4 bedroom home, with large living spaces, in an amazing neighborhood and a 3 CAR TANDEM GARAGE at this price point! This home features a large kitchen centered around an island, tons of cabinet and counter space. The living room is very spacious. All 4 bedrooms are generous in size. The master suite has a walk in closet, soaking tub and stand alone shower. The full basement is ready to be finished, the water softener will convey. This home has great outdoor living spaces in front and back. The deck is huge and fast growing arborvitae trees have been planted to give you full privacy. This home feeds to JC Sommer Elem, Hayes Int, Jackson Middle, and Grove City High.
Location
State OH
County Franklin
Community Hoover Park
Area 0.2
Direction Off Haley Way
Rooms
Basement Full
Dining Room Yes
Interior
Interior Features Dishwasher, Electric Range, Microwave, Refrigerator
Heating Forced Air
Cooling Central
Equipment Yes
Exterior
Exterior Feature Deck, Fenced Yard, Patio
Parking Features Attached Garage, Tandem
Garage Spaces 3.0
Garage Description 3.0
Total Parking Spaces 3
Garage Yes
Building
Architectural Style 2 Story
Schools
High Schools South Western Csd 2511 Fra Co.
Others
Tax ID 040-011712
Acceptable Financing VA, FHA, Conventional
Listing Terms VA, FHA, Conventional
Read Less
Want to know what your home might be worth? Contact us for a FREE valuation!

Our team is ready to help you sell your home for the highest possible price ASAP





