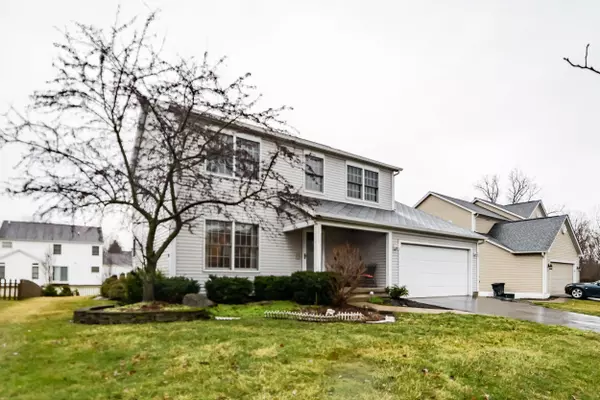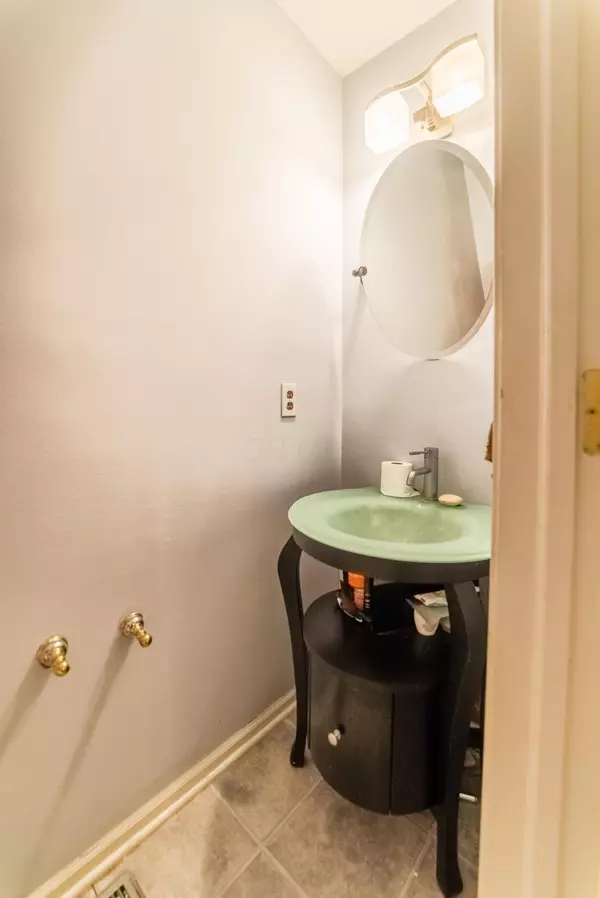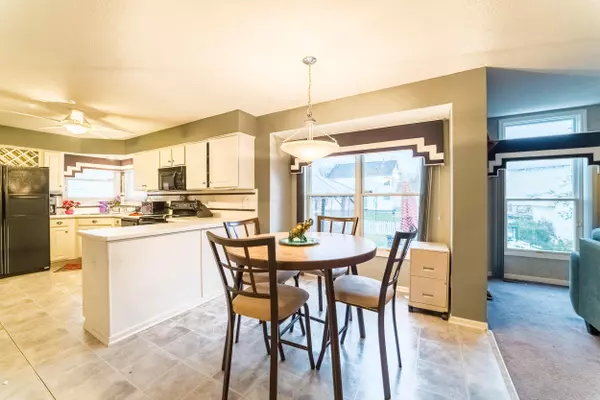$207,000
$205,500
0.7%For more information regarding the value of a property, please contact us for a free consultation.
5113 Peach Canyon Drive Canal Winchester, OH 43110
3 Beds
3.5 Baths
1,862 SqFt
Key Details
Sold Price $207,000
Property Type Single Family Home
Sub Type Single Family Freestanding
Listing Status Sold
Purchase Type For Sale
Square Footage 1,862 sqft
Price per Sqft $111
Subdivision Bixford Green
MLS Listing ID 219003043
Sold Date 03/28/19
Style 2 Story
Bedrooms 3
Full Baths 3
HOA Fees $3
HOA Y/N Yes
Originating Board Columbus and Central Ohio Regional MLS
Year Built 1998
Annual Tax Amount $3,806
Lot Size 8,712 Sqft
Lot Dimensions 0.2
Property Description
**SHOWINGS START 2/8/19 at 4:30PM** Come check out this charming 2 story home in the established neighborhood of Bixford Green! Open kitchen with eat-in space that flows seamlessly into the spacious great room! You will find the laundry room right off the kitchen. Finished lower level offers a potential 4th bedroom in addition to a full bath! Basement also equipped with wet bar and rec room. Gorgeous backyard comes with brick paver patio, gazebo, firepit and storage shed- ready for entertaining! Upper level features 3 bedrooms and 2 full baths. Master suite comes with vaulted ceilings and large walk in closet. Open and airy master bathroom with double vanity and jet tub. Neighborhood is right around the corner from Groveport Park!
Location
State OH
County Franklin
Community Bixford Green
Area 0.2
Direction Head east on US-33, make a right onto Bixby Road. Turn right onto Ebright road then make a left onto Bixford Avenue. Make a left onto Phillips Run and then make right onto Peach Canyon. 5113 Peach Canyon will be on the left.
Rooms
Basement Crawl, Full
Dining Room Yes
Interior
Interior Features Whirlpool/Tub, Dishwasher, Electric Range, Microwave, Refrigerator
Heating Forced Air
Cooling Central
Fireplaces Type One, Gas Log
Equipment Yes
Fireplace Yes
Exterior
Exterior Feature Patio, Storage Shed
Parking Features Attached Garage, Opener, On Street
Garage Spaces 2.0
Garage Description 2.0
Total Parking Spaces 2
Garage Yes
Building
Architectural Style 2 Story
Schools
High Schools Groveport Madison Lsd 2507 Fra Co.
Others
Tax ID 185-002042
Acceptable Financing VA, FHA, Conventional
Listing Terms VA, FHA, Conventional
Read Less
Want to know what your home might be worth? Contact us for a FREE valuation!

Our team is ready to help you sell your home for the highest possible price ASAP





