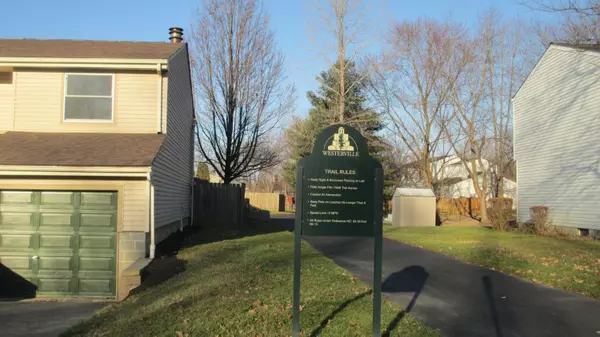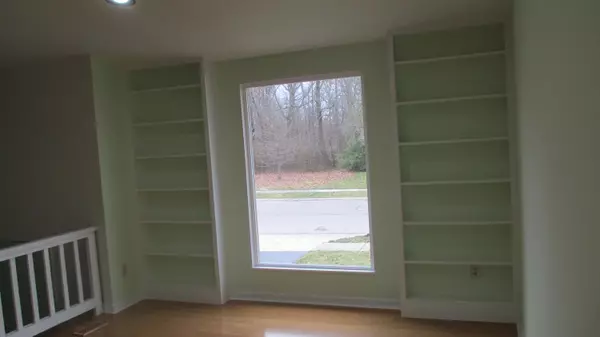$187,900
$189,900
1.1%For more information regarding the value of a property, please contact us for a free consultation.
394 Gentlewind Drive Westerville, OH 43081
3 Beds
1.5 Baths
1,452 SqFt
Key Details
Sold Price $187,900
Property Type Single Family Home
Sub Type Single Family Freestanding
Listing Status Sold
Purchase Type For Sale
Square Footage 1,452 sqft
Price per Sqft $129
Subdivision Springborough
MLS Listing ID 219001576
Sold Date 03/22/19
Style Bi-Level
Bedrooms 3
Full Baths 1
HOA Y/N No
Originating Board Columbus and Central Ohio Regional MLS
Year Built 1979
Annual Tax Amount $3,500
Lot Size 4,791 Sqft
Lot Dimensions 0.11
Property Description
This lovely 1450+ SF bi-level home is practically new. Almost everything has been updated and painted with artistic colors. The upper level boasts a LR/DR area with soaring ceilings and hardwood floors, new kitchen appliances, 3 bedrooms and a fully updated bathroom. The lower level has a nicely finished office or 4th bedroom, a half bath and a FR with a wood burning fireplace. The basement also has washer/dryer hook-ups and storage. The backyard has a nice privacy fence. Recent updates: 2018-New roof, Samsung stainless steel appliances, new insulated windows and patio door. 2015: New furnace, heat pump and HWT. New bamboo and tile flooring and granite counters. Great access to bike/walking path, freeways and downtown Westerville. Immediate possession. Buy before the Spring rush.
Location
State OH
County Franklin
Community Springborough
Area 0.11
Direction From Westerville Road, take Huber Village Blvd east to Hempstead Road turn south. Travel approx. 1/2 mile and then turn west onto Gentlewind Drive.
Rooms
Basement Full
Dining Room No
Interior
Interior Features Dishwasher, Electric Dryer Hookup, Electric Range, Electric Water Heater, Microwave, Refrigerator
Heating Electric, Forced Air, Heat Pump
Cooling Central
Fireplaces Type One, Log Woodburning
Equipment Yes
Fireplace Yes
Exterior
Exterior Feature Deck, Fenced Yard
Parking Features 1 Off Street
Garage Spaces 1.0
Garage Description 1.0
Total Parking Spaces 1
Building
Architectural Style Bi-Level
Schools
High Schools Westerville Csd 2514 Fra Co.
Others
Tax ID 080-007614
Acceptable Financing FHA, Conventional
Listing Terms FHA, Conventional
Read Less
Want to know what your home might be worth? Contact us for a FREE valuation!

Our team is ready to help you sell your home for the highest possible price ASAP





