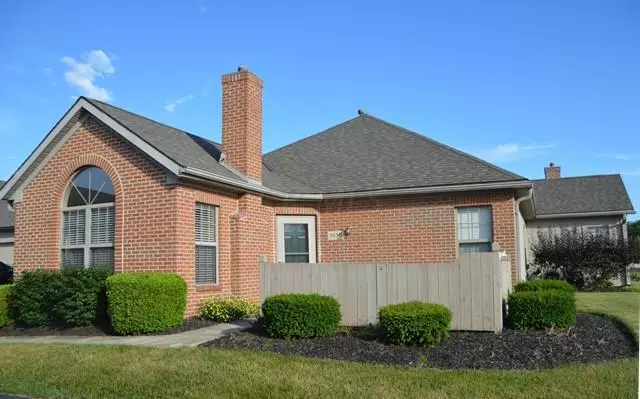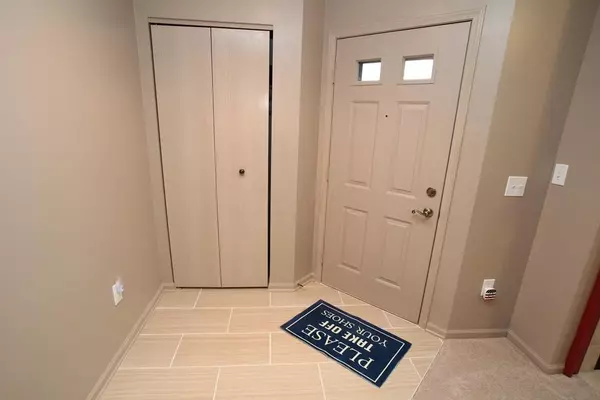$179,900
$179,900
For more information regarding the value of a property, please contact us for a free consultation.
5850 Ravine Creek Drive Grove City, OH 43123
2 Beds
2 Baths
1,153 SqFt
Key Details
Sold Price $179,900
Property Type Condo
Sub Type Condo Shared Wall
Listing Status Sold
Purchase Type For Sale
Square Footage 1,153 sqft
Price per Sqft $156
Subdivision Ravine At Quail Creek
MLS Listing ID 219003538
Sold Date 03/21/19
Style 1 Story
Bedrooms 2
Full Baths 2
HOA Fees $202
HOA Y/N Yes
Originating Board Columbus and Central Ohio Regional MLS
Year Built 2000
Annual Tax Amount $2,892
Lot Size 1,306 Sqft
Lot Dimensions 0.03
Property Description
Very quiet and peaceful updated 2 bedroom, 2 bath condo with granite countertops, new carpet and ceramic tile entry, fresh paint and a fireplace with a custom mantle, cathedral ceiling. The kitchen has newly installed granite countertops and stainless steel appliances. The refrigerator has built-in water dispenser and ice maker. Both full bathrooms have new granite countertops that match kitchen. Large closets. Condo has a Nest thermostat for heating and cooling. Washer and dryer stay with property. Very large two-car garage. There is a large outdoor patio. This condo also shows like a new build. The Clubhouse has an outdoor poor, gym and library. Condo is located less than a half-mile from restaurants, grocery and retail and one mile from Mount Carmel Hospital in Grove City.
Location
State OH
County Franklin
Community Ravine At Quail Creek
Area 0.03
Direction Hoover to Quail Creek Blvd to left on Ravine Creek
Rooms
Dining Room Yes
Interior
Interior Features Dishwasher, Electric Dryer Hookup, Electric Range, Refrigerator
Heating Forced Air
Cooling Central
Fireplaces Type One, Gas Log
Equipment No
Fireplace Yes
Exterior
Exterior Feature End Unit, Patio
Parking Features Attached Garage, Opener
Garage Spaces 2.0
Garage Description 2.0
Total Parking Spaces 2
Garage Yes
Building
Architectural Style 1 Story
Schools
High Schools South Western Csd 2511 Fra Co.
Others
Tax ID 040-010616
Acceptable Financing VA, FHA, Conventional
Listing Terms VA, FHA, Conventional
Read Less
Want to know what your home might be worth? Contact us for a FREE valuation!

Our team is ready to help you sell your home for the highest possible price ASAP





