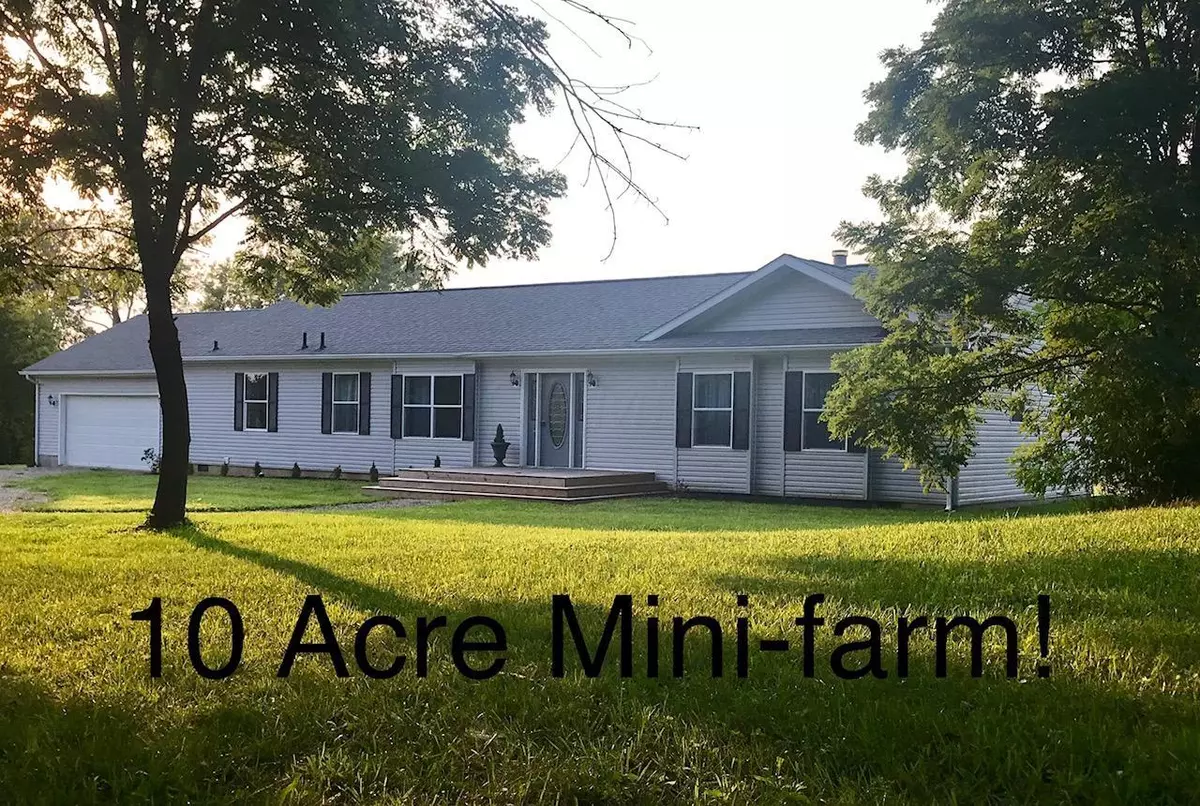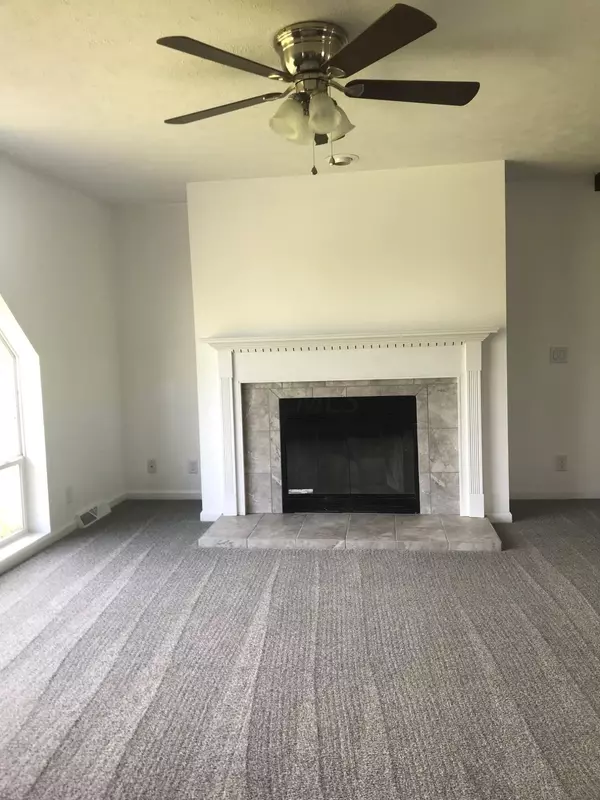$255,000
$259,900
1.9%For more information regarding the value of a property, please contact us for a free consultation.
6225 Pleasant Chapel Road Mechanicsburg, OH 43044
3 Beds
2 Baths
1,944 SqFt
Key Details
Sold Price $255,000
Property Type Single Family Home
Sub Type Single Family Freestanding
Listing Status Sold
Purchase Type For Sale
Square Footage 1,944 sqft
Price per Sqft $131
MLS Listing ID 219001395
Sold Date 03/13/19
Style 1 Story
Bedrooms 3
Full Baths 2
HOA Y/N No
Originating Board Columbus and Central Ohio Regional MLS
Year Built 2005
Lot Size 10.170 Acres
Lot Dimensions 10.17
Property Description
10 acre mini-farm! Remodeled country home in serene, setting with lots of trees. Renovations include new kitchen featuring soft-close cabinets, Corian counter-tops and massive island. Stainless appliances and double sink, wide plank flooring, glass tile back-splash and lighting fixtures. Lots of cabinets! New flooring, most of the drywall and fresh paint. Open floor plan. Large windows in living room and dining area let in lots of sunlight. Living room features wood-burning fireplace. Owner's suite with double vanity, garden tub, separate shower, tile floor and huge walk-in closet. Bedrooms are spacious with large closets. Guest bath features double vanity. Outside you will find 2 new decks, lots of room for pasture and 50 x 60 pole barn with tack room, water and stalls. Broker-owned.
Location
State OH
County Clark
Area 10.17
Rooms
Dining Room Yes
Interior
Interior Features Dishwasher, Electric Dryer Hookup, Electric Range, Electric Water Heater, Microwave
Heating Electric, Heat Pump
Cooling Central
Fireplaces Type One
Equipment No
Fireplace Yes
Exterior
Exterior Feature Additional Building, Deck, Waste Tr/Sys, Well
Parking Features Attached Garage, Farm Bldg
Garage Spaces 2.0
Garage Description 2.0
Total Parking Spaces 2
Garage Yes
Building
Architectural Style 1 Story
Schools
High Schools Northeastern Lsd 1203 Cla Co.
Others
Tax ID 2801505688000020
Acceptable Financing VA, FHA, Conventional
Listing Terms VA, FHA, Conventional
Read Less
Want to know what your home might be worth? Contact us for a FREE valuation!

Our team is ready to help you sell your home for the highest possible price ASAP





