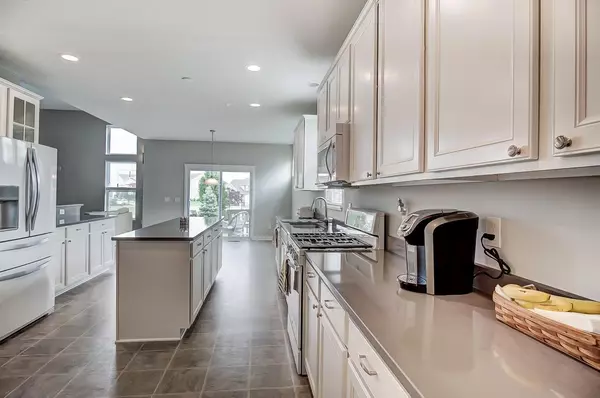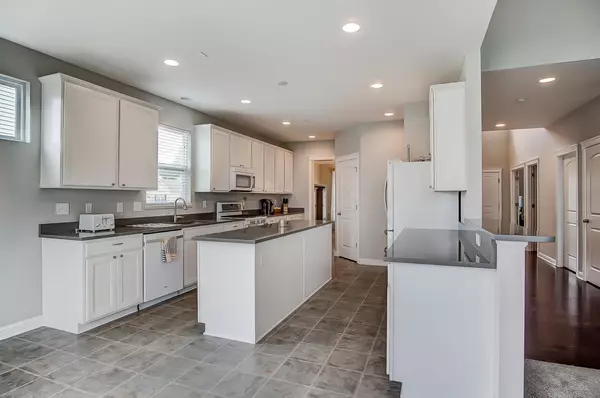$370,000
$382,400
3.2%For more information regarding the value of a property, please contact us for a free consultation.
1378 Fairway Drive Grove City, OH 43123
5 Beds
3.5 Baths
3,763 SqFt
Key Details
Sold Price $370,000
Property Type Single Family Home
Sub Type Single Family Freestanding
Listing Status Sold
Purchase Type For Sale
Square Footage 3,763 sqft
Price per Sqft $98
Subdivision Pinnacle Club-The Links
MLS Listing ID 218030235
Sold Date 03/15/19
Style Split - 5 Level\+
Bedrooms 5
Full Baths 3
HOA Fees $52
HOA Y/N Yes
Originating Board Columbus and Central Ohio Regional MLS
Year Built 2013
Annual Tax Amount $9,097
Lot Size 0.350 Acres
Lot Dimensions 0.35
Property Description
Spacious 1 owner M/I Homes built 5 level split w/ 5 bedrooms, 2 master suites, 3.5 baths, huge open great room, 1st floor den/study, spacious kitchen w/ island cabinet, breakfast nook, formal dining room, second floor loft and large bonus room over garage, plenty of basement storage, 3 car side-load garage, large corner lot, full front porch and more! Perfect home for large families and/or multi-generational families with the two master suites. The lower level finished space which is now one of the masters can also be a rec/media room. The house is wired for music throughout including the patio/deck area. There is also a bath rough-in in the basement. Priced at $101.75 per sq ft this house is truely a bargain!
Location
State OH
County Franklin
Community Pinnacle Club-The Links
Area 0.35
Rooms
Basement Partial
Dining Room Yes
Interior
Interior Features Dishwasher, Electric Range, Refrigerator
Heating Forced Air
Cooling Central
Equipment Yes
Exterior
Parking Features Attached Garage, Side Load
Garage Spaces 3.0
Garage Description 3.0
Total Parking Spaces 3
Garage Yes
Building
Architectural Style Split - 5 Level\+
Schools
High Schools South Western Csd 2511 Fra Co.
Others
Tax ID 040-014840
Read Less
Want to know what your home might be worth? Contact us for a FREE valuation!

Our team is ready to help you sell your home for the highest possible price ASAP





