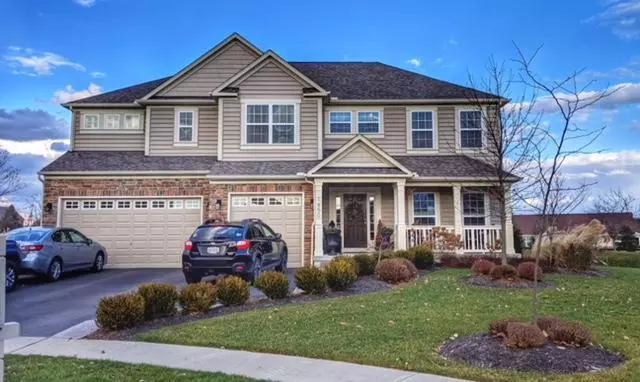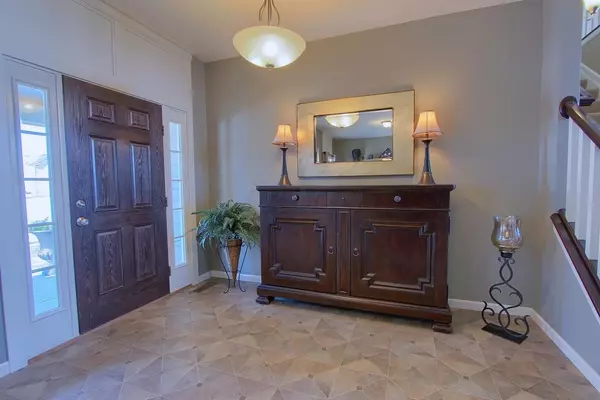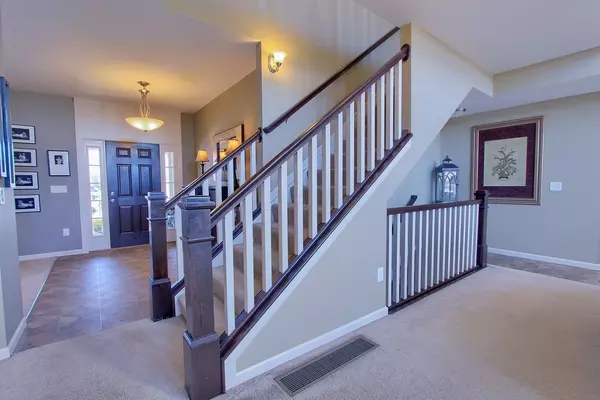$450,000
$459,999
2.2%For more information regarding the value of a property, please contact us for a free consultation.
1850 Daylily Court Grove City, OH 43123
5 Beds
4.5 Baths
3,502 SqFt
Key Details
Sold Price $450,000
Property Type Single Family Home
Sub Type Single Family Freestanding
Listing Status Sold
Purchase Type For Sale
Square Footage 3,502 sqft
Price per Sqft $128
Subdivision Meadow Grove Estates
MLS Listing ID 219002405
Sold Date 03/11/19
Style 2 Story
Bedrooms 5
Full Baths 4
HOA Fees $21
HOA Y/N Yes
Originating Board Columbus and Central Ohio Regional MLS
Year Built 2014
Annual Tax Amount $7,795
Lot Size 0.470 Acres
Lot Dimensions 0.47
Property Description
WOW! You must see this house to believe it! Better than new w/ custom features throughout. Over 4500 sq ft, ideal first floor suite with access to full bath on first floor. Chefs dream kitchen, walk-in custom pantry and mud room with lockers. Each bedroom has its own bath. Finished lower level with over 1000 sq ft of the perfect entertaining space with 2nd kitchen area w/ granite and bar. State of the art home theater room w/14ft screen, surround sound & stadium seating. 15x15 custom deck w/pergola that leads to 16x30 custom patio. Second floor laundry room w/wardrobe room. This home is truly one of a kind. This won't last~!
Location
State OH
County Franklin
Community Meadow Grove Estates
Area 0.47
Direction 270 to 71. Exit Stringtown Rd turn R on Buckeye Pkwy, R on Mallow, R on Lilac. to Daylily
Rooms
Basement Full
Dining Room Yes
Interior
Interior Features Dishwasher, Garden/Soak Tub, Gas Range, Gas Water Heater, Microwave, Refrigerator, Security System
Heating Forced Air
Cooling Central
Fireplaces Type One
Equipment Yes
Fireplace Yes
Exterior
Exterior Feature Deck, Fenced Yard, Patio
Parking Features Attached Garage, Opener
Garage Spaces 3.0
Garage Description 3.0
Total Parking Spaces 3
Garage Yes
Building
Architectural Style 2 Story
Schools
High Schools South Western Csd 2511 Fra Co.
Others
Tax ID 040-015127
Acceptable Financing VA, FHA, Conventional
Listing Terms VA, FHA, Conventional
Read Less
Want to know what your home might be worth? Contact us for a FREE valuation!

Our team is ready to help you sell your home for the highest possible price ASAP





