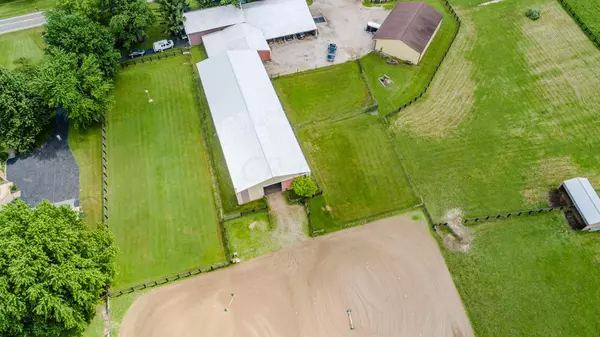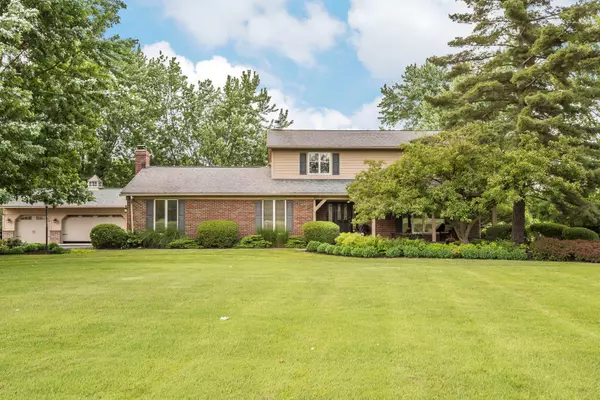$685,000
$749,000
8.5%For more information regarding the value of a property, please contact us for a free consultation.
6595 Kilbourne Road Sunbury, OH 43074
3 Beds
3 Baths
2,977 SqFt
Key Details
Sold Price $685,000
Property Type Single Family Home
Sub Type Single Family Freestanding
Listing Status Sold
Purchase Type For Sale
Square Footage 2,977 sqft
Price per Sqft $230
MLS Listing ID 218020069
Sold Date 02/25/19
Style 2 Story
Bedrooms 3
Full Baths 3
HOA Y/N No
Originating Board Columbus and Central Ohio Regional MLS
Year Built 1972
Annual Tax Amount $5,245
Lot Size 10.840 Acres
Lot Dimensions 10.84
Property Description
Spectacular Home with Brick & Cedar siding on a Horse Farm with over 10 acres. Features Horse accommodations, grazing & open spaces, a large covered front Porch to enjoy the views, 3 Car Garage, 2 spacious outside Buildings, 1 of which hosts 21 horse stalls, sizeable indoor Arena w/heated Observation room, secured Feed & Tackrooms, huge outdoor Arena & 9 fenced pastures with run ins. This beautiful home features, 3 Bedrooms, 3 full Baths, Hardwood Floors, Formal Living & Dining Rooms, newly updated Kitchen w/ Stainless Steel Appliances & Eating Space, 2 Family Rooms w/brick Fireplaces and built-ins, recessed lighting & a Bar area. Bright 4 Season Rm, Massive Owner Suite offers a Sitting/Office area and Master Bath. A must see to appreciate all this home has to offer!!
Location
State OH
County Delaware
Area 10.84
Direction Take 36/37 to 3B's and K, go North, turn left on Kilbourne.
Rooms
Basement Full
Dining Room Yes
Interior
Interior Features Dishwasher
Cooling Central
Fireplaces Type Two, Log Woodburning
Equipment Yes
Fireplace Yes
Exterior
Exterior Feature Additional Building, Deck, Fenced Yard, Screen Porch, Storage Shed
Parking Features Opener, Farm Bldg
Garage Spaces 6.0
Garage Description 6.0
Total Parking Spaces 6
Building
Lot Description Fenced Pasture
Architectural Style 2 Story
Schools
High Schools Buckeye Valley Lsd 2102 Del Co.
Others
Tax ID 518-100-01-159-000
Read Less
Want to know what your home might be worth? Contact us for a FREE valuation!

Our team is ready to help you sell your home for the highest possible price ASAP





