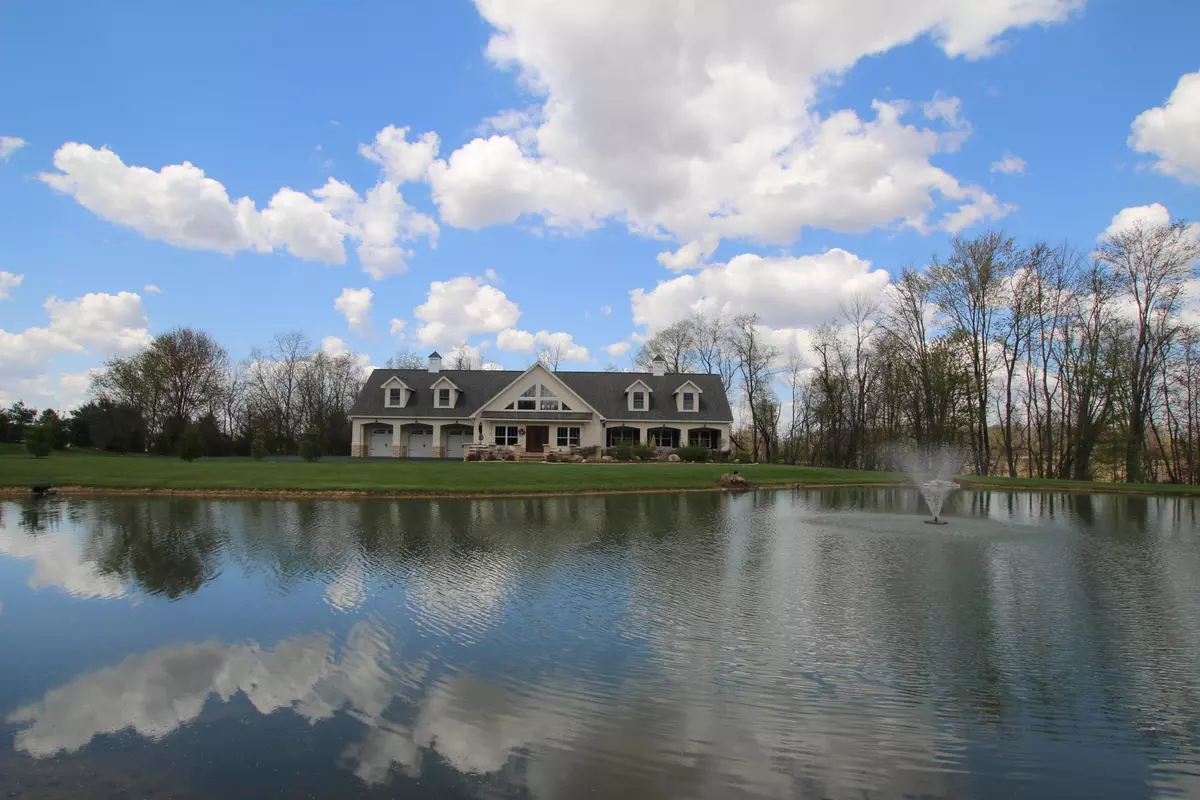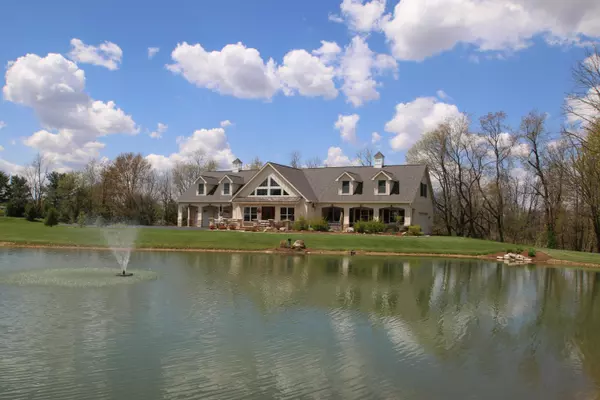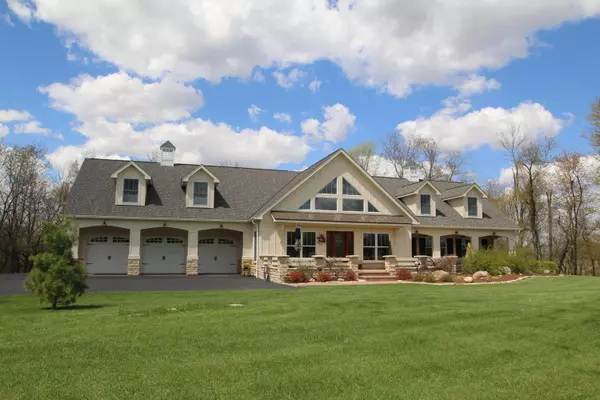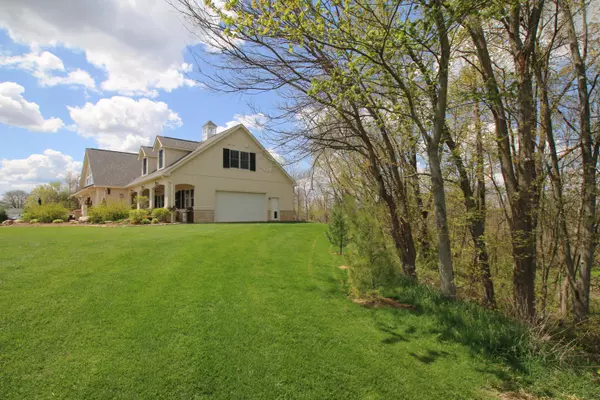$535,000
$575,000
7.0%For more information regarding the value of a property, please contact us for a free consultation.
15861 Hartford Road Sunbury, OH 43074
4 Beds
3.5 Baths
3,056 SqFt
Key Details
Sold Price $535,000
Property Type Single Family Home
Sub Type Single Family Freestanding
Listing Status Sold
Purchase Type For Sale
Square Footage 3,056 sqft
Price per Sqft $175
MLS Listing ID 218016040
Sold Date 02/15/19
Style 2 Story
Bedrooms 4
Full Baths 3
HOA Y/N No
Originating Board Columbus and Central Ohio Regional MLS
Year Built 2011
Annual Tax Amount $6,285
Lot Size 5.220 Acres
Lot Dimensions 5.22
Property Description
Unparalleled quality in every detail of this truly custom home! The entire trim & door package is quarter sawn oak, including open staircase w/ true 2'' oak treads. Hand sculpted Hickory wood floors, Hickory cabinets, granite counters, SS appliances, custom built-ins. The 'hanging barn doors', wrought iron hardware, soaring 2-story great rm, & distressed wood wainscoting give this home a truly unique feel. The home's huge mudroom/utility is designed for country life w/ 6 lockers, 2 benches, tons of cabinet storage, & hooks to spare. Home's floor plan features 2 master suites w/ one of 1st floor that is currently used as home office. 2nd fl Master has whirlpool tub, shower, 2 other BRs share jack&jill bath, 2nd floor family rm could be 5th bedrm or den. Walk-out LL ready to finish. Pond.A2A
Location
State OH
County Delaware
Area 5.22
Direction Take State Route 605 north from new Albany. Right on Hartford Road. Home on Left. From Sunbury- head north on State Route 3; Right on State Route 605; Left on Hartford Rd. Home on Left.
Rooms
Basement Full, Walkout
Dining Room No
Interior
Interior Features Whirlpool/Tub, Dishwasher, Electric Range, Hot Tub, Microwave, Refrigerator
Heating Forced Air, Propane
Cooling Central
Fireplaces Type One, Gas Log
Equipment Yes
Fireplace Yes
Exterior
Exterior Feature Hot Tub, Patio, Waste Tr/Sys, Other
Parking Features Attached Garage, Opener, Side Load
Garage Spaces 5.0
Garage Description 5.0
Total Parking Spaces 5
Garage Yes
Building
Lot Description Pond, Ravine Lot, Sloped Lot, Stream On Lot, Wooded
Architectural Style 2 Story
Schools
High Schools Big Walnut Lsd 2101 Del Co.
Others
Tax ID 416-140-01-033-004
Read Less
Want to know what your home might be worth? Contact us for a FREE valuation!

Our team is ready to help you sell your home for the highest possible price ASAP





