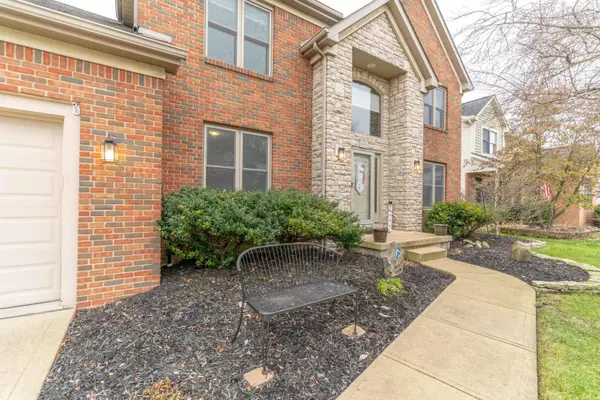$351,000
$351,000
For more information regarding the value of a property, please contact us for a free consultation.
476 Bellfrey Drive Westerville, OH 43082
4 Beds
2.5 Baths
2,784 SqFt
Key Details
Sold Price $351,000
Property Type Single Family Home
Sub Type Single Family Freestanding
Listing Status Sold
Purchase Type For Sale
Square Footage 2,784 sqft
Price per Sqft $126
Subdivision Heritage Estates
MLS Listing ID 219000485
Sold Date 02/08/19
Style 2 Story
Bedrooms 4
Full Baths 2
HOA Y/N No
Originating Board Columbus and Central Ohio Regional MLS
Year Built 1998
Annual Tax Amount $6,361
Lot Size 9,583 Sqft
Lot Dimensions 0.22
Property Description
Incredible Bevilacqua built home! Upgraded, updated & exceptionally maintained! Gorgeous hardwood flooring & newer carpet! Beautiful kitchen -completely remodeled w/ granite countertops, stone backsplash, stainless steel appliances & plenty of cabinetry & storage! Oversized 1st Flr laundry/mud rm w/ folding area & sink! Floor to ceiling brick hearth fireplace in oversized family rm! Owner suite offers spa-like bathrm w/ jetted tub, large shower w/ bench, private water closet & huge walk-in closet! Well-designed finished lower level w/ rec rm, craft/bedrm & ideal media rm w/ a workshop in the unfinished area! Enjoy outdoor entertaining on the covered patio near the firepit. Beautiful move-in ready home! Possession at closing!
Location
State OH
County Delaware
Community Heritage Estates
Area 0.22
Direction From SR3 in Westerville, take County Line Road Eastbound. In about 2 miles, turn left on Belle Haven Pkwy. Turn left on Rockbourne Dr. Turn left on Olde English Dr. Turn left on Bellfrey Dr. 476 Bellfrey Dr will be on the right.
Rooms
Basement Partial
Dining Room Yes
Interior
Interior Features Dishwasher, Electric Dryer Hookup, Electric Range, Humidifier, Microwave, Refrigerator
Heating Forced Air
Cooling Central
Fireplaces Type One, Log Woodburning
Equipment Yes
Fireplace Yes
Exterior
Exterior Feature Patio
Parking Features Attached Garage, Opener
Garage Spaces 2.0
Garage Description 2.0
Total Parking Spaces 2
Garage Yes
Building
Architectural Style 2 Story
Schools
High Schools Westerville Csd 2514 Fra Co.
Others
Tax ID 317-343-10-027-000
Read Less
Want to know what your home might be worth? Contact us for a FREE valuation!

Our team is ready to help you sell your home for the highest possible price ASAP





