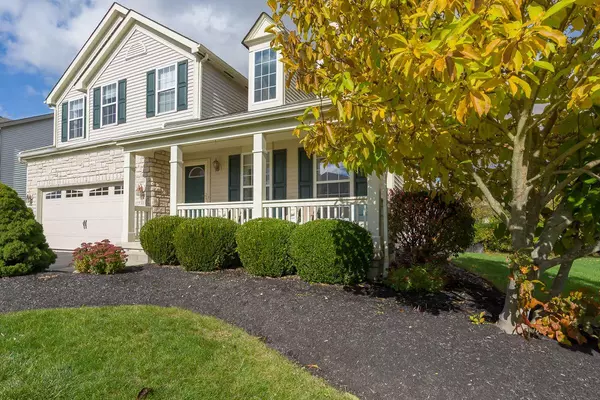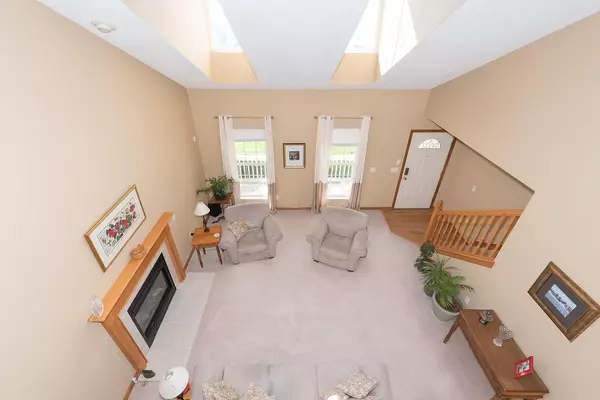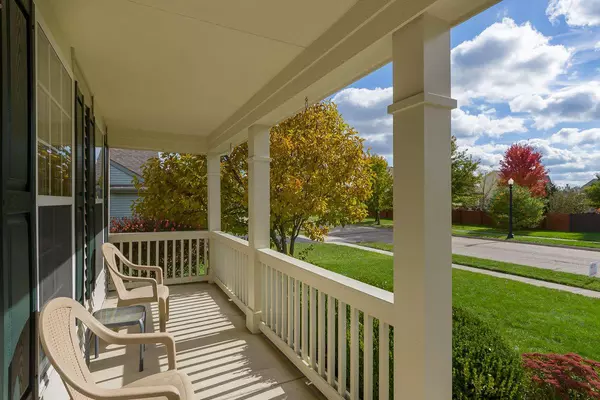$254,000
$254,900
0.4%For more information regarding the value of a property, please contact us for a free consultation.
5313 Cooper Lane Plain City, OH 43064
3 Beds
2.5 Baths
1,860 SqFt
Key Details
Sold Price $254,000
Property Type Single Family Home
Sub Type Single Family Freestanding
Listing Status Sold
Purchase Type For Sale
Square Footage 1,860 sqft
Price per Sqft $136
Subdivision Copperfield
MLS Listing ID 218041456
Sold Date 02/06/19
Style 2 Story
Bedrooms 3
Full Baths 2
HOA Fees $15
HOA Y/N Yes
Originating Board Columbus and Central Ohio Regional MLS
Year Built 2003
Annual Tax Amount $3,387
Property Description
MOVE-IN READY! Beautiful and very well-maintained 2 story home, with great features! This is a wonderful open floor plan, including a large Loft, which can be used as another BR or living area! Gorgeous Lot. Stunning kitchen with island, eat-in area, bay window, with door leading to the patio. Lots of counter space and cabinets! Fully applianced kitchen. 1st Floor Laundry! Recent Bathroom updates! Formal, spacious Dining Room with tray ceiling. All Bedrooms are spacious, with large windows and closets. ABC Home Warranty offered to Buyer for one year. Hot water heater only 1 year old. New condenser and compressor (for a/c unit)-only 1 year old. Fridge and D/W only 2 years old. Garage Door only 1 year old. Great location-near 42/33,161 convenient to lots of shopping, restaurants, park
Location
State OH
County Madison
Community Copperfield
Direction Take 33W to 42S, left on Alcott, left on Cooper Lane.
Rooms
Basement Crawl, Partial
Dining Room Yes
Interior
Interior Features Dishwasher, Electric Dryer Hookup, Electric Range, Microwave, Refrigerator
Heating Forced Air
Cooling Central
Fireplaces Type One, Gas Log
Equipment Yes
Fireplace Yes
Exterior
Exterior Feature Patio
Parking Features Attached Garage, Opener
Garage Spaces 2.0
Garage Description 2.0
Total Parking Spaces 2
Garage Yes
Building
Architectural Style 2 Story
Schools
High Schools Jonathan Alder Lsd 4902 Mad Co.
Others
Tax ID 04-00815.012
Read Less
Want to know what your home might be worth? Contact us for a FREE valuation!

Our team is ready to help you sell your home for the highest possible price ASAP





