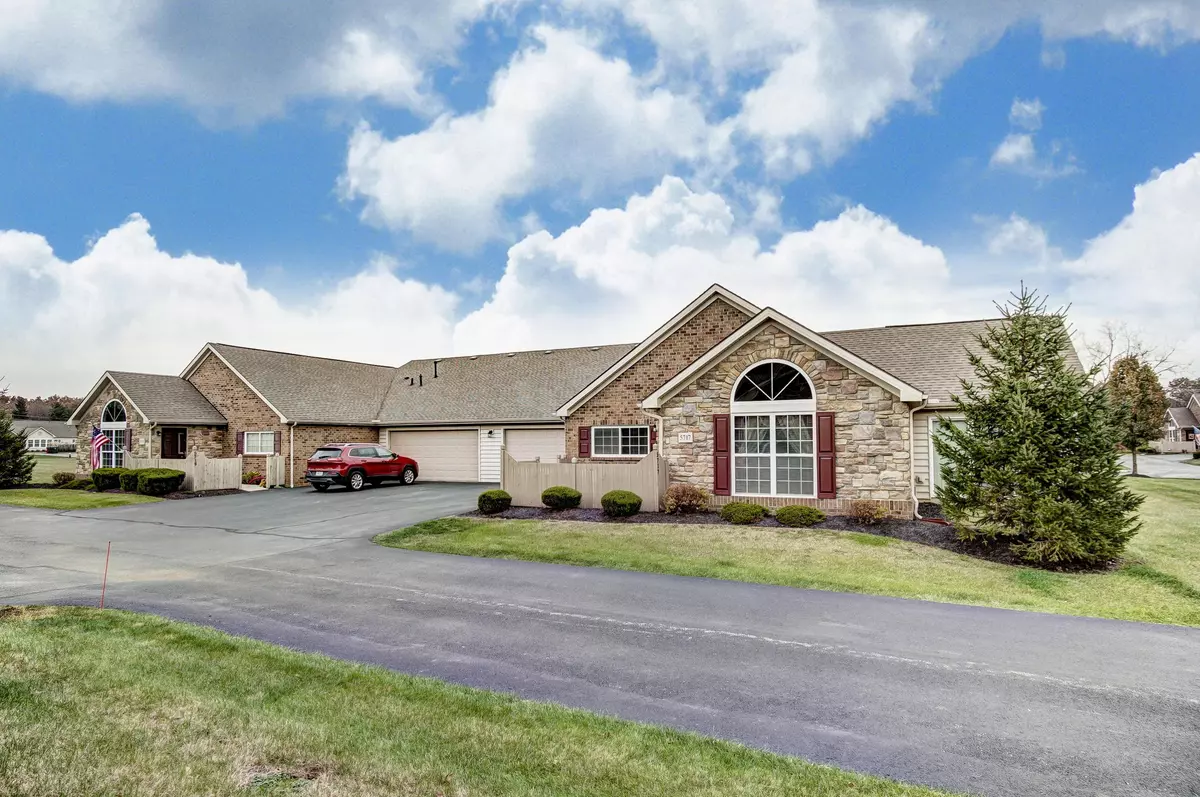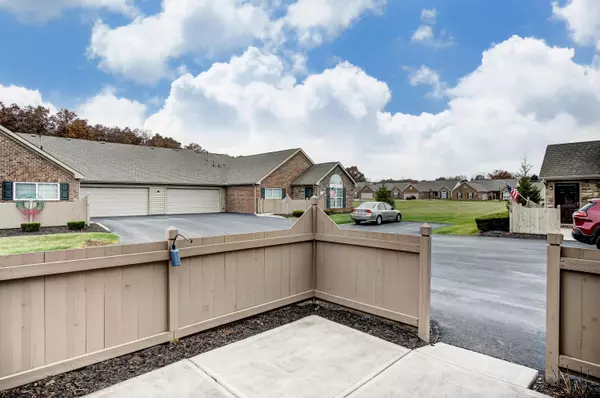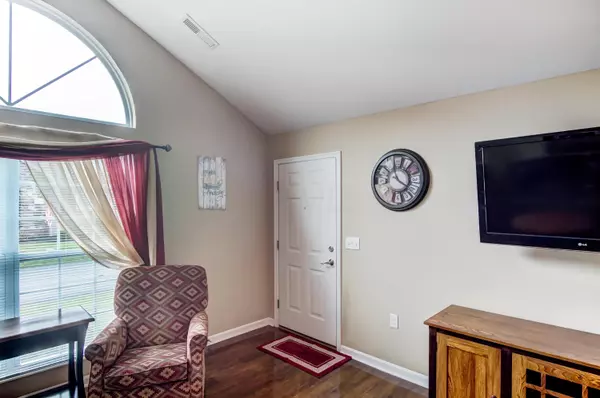$242,400
$244,800
1.0%For more information regarding the value of a property, please contact us for a free consultation.
5717 Silver Frost Road Westerville, OH 43081
3 Beds
2 Baths
1,484 SqFt
Key Details
Sold Price $242,400
Property Type Condo
Sub Type Condo Shared Wall
Listing Status Sold
Purchase Type For Sale
Square Footage 1,484 sqft
Price per Sqft $163
Subdivision Asherton Grove
MLS Listing ID 218042431
Sold Date 01/31/19
Style 1 Story
Bedrooms 3
Full Baths 2
HOA Fees $258
HOA Y/N Yes
Originating Board Columbus and Central Ohio Regional MLS
Year Built 2011
Annual Tax Amount $4,157
Lot Size 2,178 Sqft
Lot Dimensions 0.05
Property Description
Desirable Asherton Grove is home to this rare 3 bedroom ranch condo. As you enter the home from the front patio, you are greeted with newer wood laminate flooring & vaulted ceilings. Step out onto the spacious 3 or 4 season room with 2 sliding doors offering loads of natural light. The updated kitchen boasts custom tile backsplash, a center island, breakfast bar & stainless steel appliances. The owner's suite is in the back with its own deluxe bath. Find a 2nd full bath with continental access to bedroom #2. Asherton Grove offers it's residents a clubhouse with pool & fitness room. This unique community of mixed condos offers a prime location with easy access to New Albany, Westerville, freeways, shopping & dining (Easton & Polaris), parks (Hoover, Blendon woods, Inniswoods Gardens.)
Location
State OH
County Franklin
Community Asherton Grove
Area 0.05
Direction 161 to Ulry Rd. N, on Ulry to Central College, right on Central College to Asherton Grove.
Rooms
Dining Room Yes
Interior
Interior Features Dishwasher, Electric Range, Microwave, Refrigerator
Heating Forced Air
Cooling Central
Equipment No
Exterior
Exterior Feature Patio
Parking Features Attached Garage, Opener
Garage Spaces 2.0
Garage Description 2.0
Total Parking Spaces 2
Garage Yes
Building
Architectural Style 1 Story
Schools
High Schools Columbus Csd 2503 Fra Co.
Others
Tax ID 410-290754
Acceptable Financing Conventional
Listing Terms Conventional
Read Less
Want to know what your home might be worth? Contact us for a FREE valuation!

Our team is ready to help you sell your home for the highest possible price ASAP





