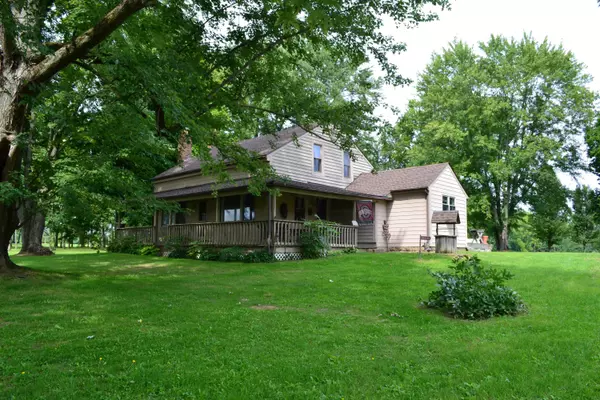$199,500
$199,900
0.2%For more information regarding the value of a property, please contact us for a free consultation.
5250 Johnstown Utica Road Johnstown, OH 43031
4 Beds
2 Baths
1,819 SqFt
Key Details
Sold Price $199,500
Property Type Single Family Home
Sub Type Single Family Freestanding
Listing Status Sold
Purchase Type For Sale
Square Footage 1,819 sqft
Price per Sqft $109
Subdivision Rural Johnstown
MLS Listing ID 218036421
Sold Date 01/14/19
Style Cape Cod/1.5 Story
Bedrooms 4
Full Baths 2
HOA Y/N No
Originating Board Columbus and Central Ohio Regional MLS
Year Built 1832
Annual Tax Amount $1,835
Lot Size 5.010 Acres
Lot Dimensions 5.01
Property Description
Charming farm house on over 5 acres includes approximately 2.6 acres of woods with a stream. Inviting front porch, large mature trees for shade, deck, and a 2 car detached block garage. Open floor plan provides space for entertaining. Kitchen boasts vaulted ceilings, granite counter tops, stainless steel appliances, ceramic tile backsplash, and an island. There is a bedroom, full bath, and laundry on the first floor. The second floor has 3 spacious bedrooms with large closets and a full bath. Newer Anderson bay windows in the front of the house. New roof on the house and detached garage in 2017. Home needs some work but has a lot of potential. The property appraised for $250,000 in October 2018 which would give the new owner instant equity. There is natural gas available at the street.
Location
State OH
County Licking
Community Rural Johnstown
Area 5.01
Direction East of Johnstown between Loudon Street and Shipley Road
Rooms
Basement Cellar
Dining Room Yes
Interior
Interior Features Dishwasher, Electric Dryer Hookup, Electric Range, Microwave, Refrigerator
Heating Forced Air, Propane
Cooling Central
Equipment Yes
Exterior
Exterior Feature Waste Tr/Sys, Well
Parking Features Detached Garage, Opener
Garage Spaces 2.0
Garage Description 2.0
Total Parking Spaces 2
Garage Yes
Building
Lot Description Stream On Lot, Wooded
Architectural Style Cape Cod/1.5 Story
Schools
High Schools Northridge Lsd 4509 Lic Co.
Others
Tax ID 001-001182-00.006
Read Less
Want to know what your home might be worth? Contact us for a FREE valuation!

Our team is ready to help you sell your home for the highest possible price ASAP





