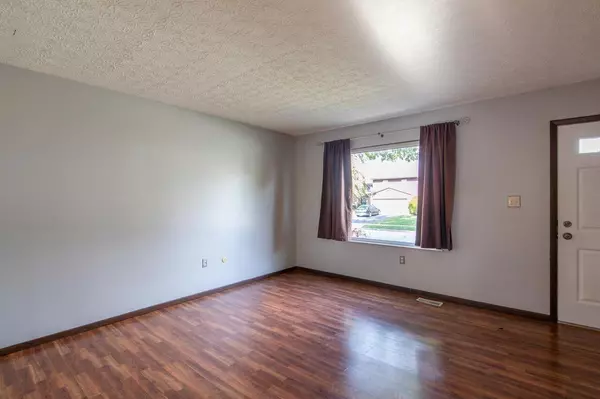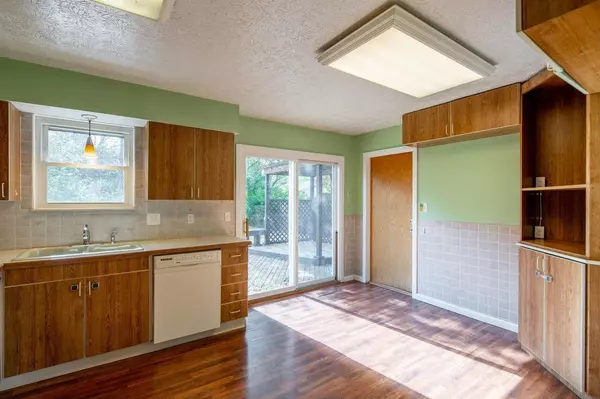$146,000
$145,000
0.7%For more information regarding the value of a property, please contact us for a free consultation.
1887 Limetree Drive Grove City, OH 43123
3 Beds
1.5 Baths
1,288 SqFt
Key Details
Sold Price $146,000
Property Type Single Family Home
Sub Type Single Family Freestanding
Listing Status Sold
Purchase Type For Sale
Square Footage 1,288 sqft
Price per Sqft $113
Subdivision Willow Creek
MLS Listing ID 218040640
Sold Date 01/15/19
Style Split - 3 Level
Bedrooms 3
Full Baths 1
HOA Y/N No
Originating Board Columbus and Central Ohio Regional MLS
Year Built 1977
Annual Tax Amount $1,979
Lot Size 7,840 Sqft
Lot Dimensions 0.18
Property Description
Welcome Home!
Great curb appeal in this gorgeous 3 level split with 3 bedrooms and 1.5 baths. The exterior is very low maintenance: brick and vinyl siding, and there is a freshly painted interior. Bathroom has neutral tile flooring and a tile shower surround with an extra large vanity! The home is situated in a quiet neighborhood located just minutes away from Gantz Park and downtown Grove City. Close to shopping, resturants and more! Enjoy your time spent in the nice sized fenced yard with a great multi level deck complete with bench seating and a beautiful pergola! The one car garage is a handy man's dream with built in shelving and storage, but there is also the convenience of an extra parking pad on the side of the house. Come check out the potential in this one before it's too late!
Location
State OH
County Franklin
Community Willow Creek
Area 0.18
Direction From 270, take Grove City exit/US-62. Turn Right. Left on Home Rd. Left on Gantz, Right on Hardy Parkway, Right on Limetree. Home is on the Right.
Rooms
Dining Room No
Interior
Interior Features Dishwasher, Electric Range, Refrigerator
Heating Electric
Cooling Central
Equipment No
Exterior
Exterior Feature Deck, Fenced Yard, Storage Shed
Parking Features 1 Off Street
Garage Spaces 1.0
Garage Description 1.0
Total Parking Spaces 1
Building
Architectural Style Split - 3 Level
Schools
High Schools South Western Csd 2511 Fra Co.
Others
Tax ID 570-174524
Acceptable Financing VA, FHA, Conventional
Listing Terms VA, FHA, Conventional
Read Less
Want to know what your home might be worth? Contact us for a FREE valuation!

Our team is ready to help you sell your home for the highest possible price ASAP





