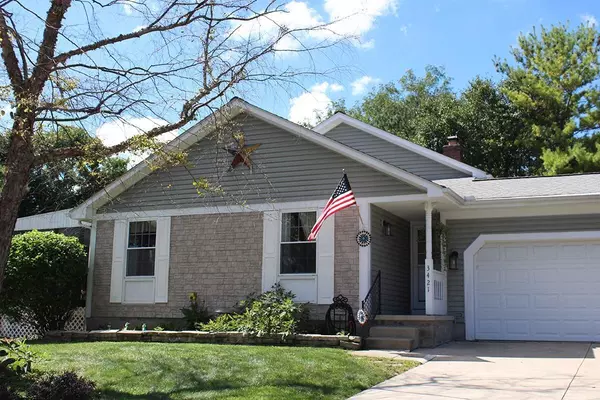$208,000
$209,900
0.9%For more information regarding the value of a property, please contact us for a free consultation.
3421 Red Cedar Court Grove City, OH 43123
3 Beds
2.5 Baths
1,554 SqFt
Key Details
Sold Price $208,000
Property Type Single Family Home
Sub Type Single Family Freestanding
Listing Status Sold
Purchase Type For Sale
Square Footage 1,554 sqft
Price per Sqft $133
Subdivision West Grove North
MLS Listing ID 218035068
Sold Date 01/11/19
Style Split - 4 Level
Bedrooms 3
Full Baths 2
HOA Y/N No
Originating Board Columbus and Central Ohio Regional MLS
Year Built 1988
Annual Tax Amount $2,754
Lot Size 0.320 Acres
Lot Dimensions 0.32
Property Description
Located directly across the street from the neighborhood schools, this absolutely gorgeous remodelled split level on a cul-de-sac is waiting for you! Features three levels of living space plus storage on the lowest/basement level. Unique open floor plan, new LVT flooring, doors, trim, paint, railings and more! You will love the kitchen island bar with new lighting. All bedrooms are upstairs with two full baths, newly updated! Down one level brings you to the fireplace room, laundry and half bath. A partial basement adds tons of extra storage! The screen porch and large deck with above ground pool provide entertainment options and the mature trees, privacy fence and oversized lot provide room to spread out. Only five minutes from Historic Town Ctr and Courtyards at Beulah Park!
Location
State OH
County Franklin
Community West Grove North
Area 0.32
Direction Big Run South, left on Tupelo, left on Tamarack, left on Red Cedar Court.
Rooms
Basement Partial
Dining Room No
Interior
Interior Features Gas Range, Refrigerator
Heating Forced Air
Cooling Central
Fireplaces Type One, Gas Log
Equipment Yes
Fireplace Yes
Exterior
Exterior Feature Deck, Fenced Yard, Screen Porch, Storage Shed, Other
Parking Features Attached Garage, Opener, 2 Off Street, On Street
Garage Spaces 2.0
Garage Description 2.0
Pool Above Ground Pool
Total Parking Spaces 2
Garage Yes
Building
Lot Description Cul-de-Sac
Architectural Style Split - 4 Level
Schools
High Schools South Western Csd 2511 Fra Co.
Others
Tax ID 040-006537
Acceptable Financing VA, FHA, Conventional
Listing Terms VA, FHA, Conventional
Read Less
Want to know what your home might be worth? Contact us for a FREE valuation!

Our team is ready to help you sell your home for the highest possible price ASAP





