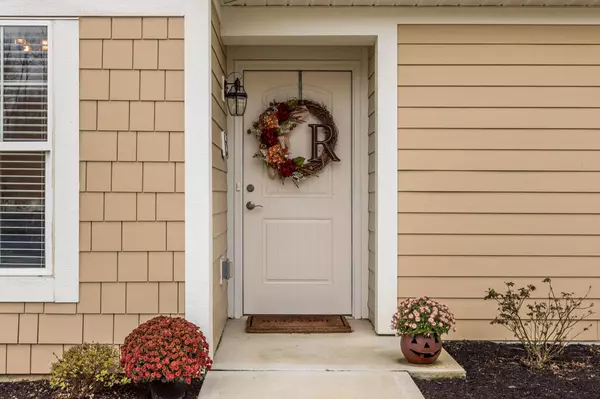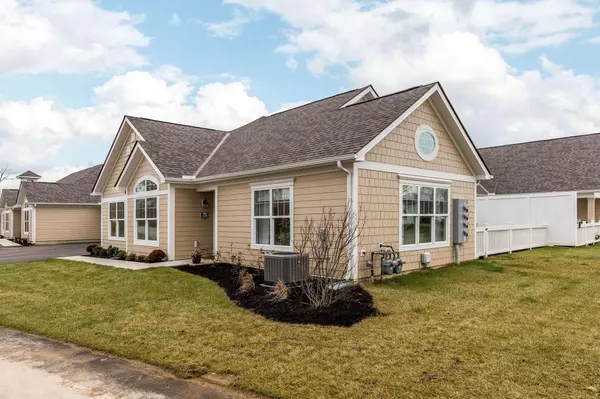$250,000
$257,900
3.1%For more information regarding the value of a property, please contact us for a free consultation.
506 Providence Lane Hebron, OH 43025
2 Beds
2 Baths
1,792 SqFt
Key Details
Sold Price $250,000
Property Type Condo
Sub Type Condo Shared Wall
Listing Status Sold
Purchase Type For Sale
Square Footage 1,792 sqft
Price per Sqft $139
Subdivision The Landings At Maple Bay
MLS Listing ID 218042910
Sold Date 01/08/19
Style 1 Story
Bedrooms 2
Full Baths 2
HOA Fees $230
HOA Y/N Yes
Originating Board Columbus and Central Ohio Regional MLS
Year Built 2017
Annual Tax Amount $4,200
Lot Size 3,049 Sqft
Lot Dimensions 0.07
Property Description
Like New Ranch Condo in The Landings at Maple Bay at Buckeye Lake! The Annadale Floorplan - 1792 Sq. Ft., 2 bedroom plus den or 3rd bedroom, 2 full bath, great room w/ gas log fireplace, custom window treatments and lighting, large kitchen w/ island, granite countertops, upgraded 42'' cabinets and SS appliances. Large owners suite with vaulted ceilings and large master bath with double bowl vanity, tile shower w/ bench seating and walk in closet with custom organization. 1st floor laundry room, large patio for entertaining & an oversized 2.5 car garage w/ pull-down stairs to attic storage. Within walking distance to Buckeye Lake State Park/North Shore Boat Ramp. Clubhouse with fitness center & pool recently completed! Private boat docks are in development stage & available for purchase.
Location
State OH
County Licking
Community The Landings At Maple Bay
Area 0.07
Direction Hunts Landing Road to Landings of Maple Bay community entrance on right.
Rooms
Dining Room Yes
Interior
Interior Features Dishwasher, Gas Range, Microwave, Refrigerator
Heating Forced Air
Cooling Central
Fireplaces Type One, Gas Log
Equipment No
Fireplace Yes
Exterior
Exterior Feature Patio, Other
Parking Features Attached Garage, Opener, Shared Driveway
Garage Spaces 2.0
Garage Description 2.0
Total Parking Spaces 2
Garage Yes
Building
Architectural Style 1 Story
Schools
High Schools Lakewood Lsd 4504 Lic Co.
Others
Tax ID 074-335502-00.073
Acceptable Financing Conventional
Listing Terms Conventional
Read Less
Want to know what your home might be worth? Contact us for a FREE valuation!

Our team is ready to help you sell your home for the highest possible price ASAP





