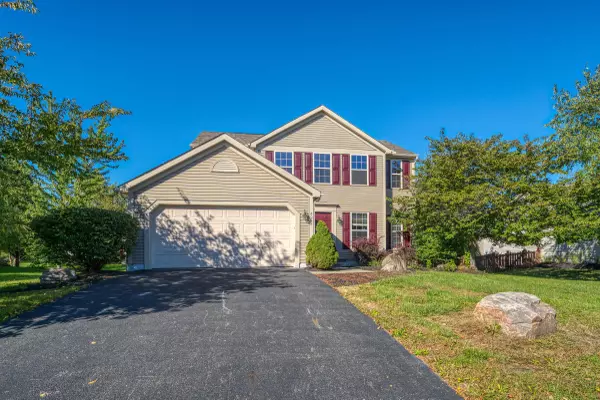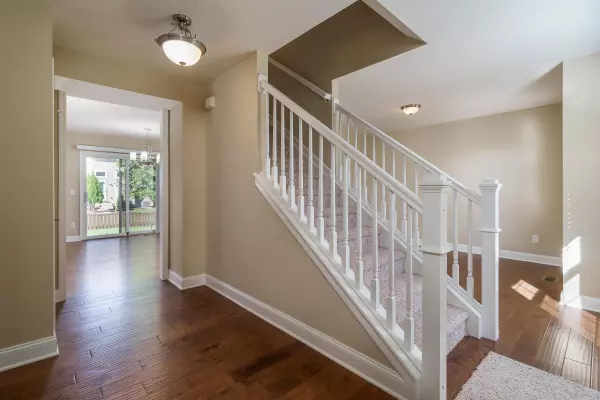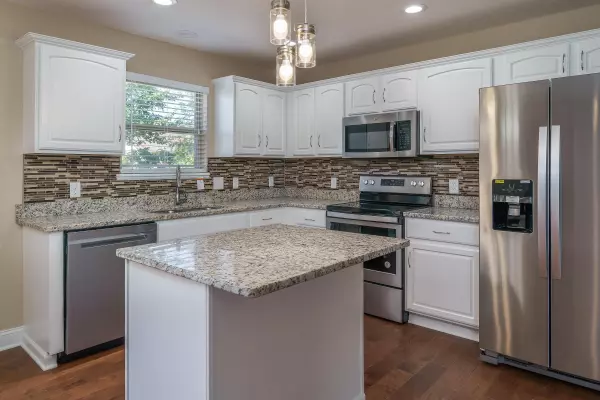$243,000
$249,900
2.8%For more information regarding the value of a property, please contact us for a free consultation.
4903 Snowy Creek Drive Grove City, OH 43123
4 Beds
2.5 Baths
1,996 SqFt
Key Details
Sold Price $243,000
Property Type Single Family Home
Sub Type Single Family Freestanding
Listing Status Sold
Purchase Type For Sale
Square Footage 1,996 sqft
Price per Sqft $121
Subdivision Creekside
MLS Listing ID 218038583
Sold Date 12/27/18
Style 2 Story
Bedrooms 4
Full Baths 2
HOA Fees $13
HOA Y/N Yes
Originating Board Columbus and Central Ohio Regional MLS
Year Built 2004
Lot Size 10,018 Sqft
Lot Dimensions 0.23
Property Description
Welcome to 4903 Snowy Creek Dr, Grove City, OH 43123... This home has been updated and is Move In Ready! Updates includes, new flooring [carpet, ceramic, e-hardwood], furnace, e-panel, granite countertops, light fixtures, fireplace backsplash. Large Master suite with double sink, tub, shower and walking closet. Freshly painted interior walls & exterior wood. Enjoy your large concrete patio with stone wall. Best location in Grove City, near shopping, golf course, and I-71.
Location
State OH
County Franklin
Community Creekside
Area 0.23
Direction Merge onto I-71 S via the exit on the left toward Cincinnati. Then 5.54 miles Take the Stringtown Rd exit, EXIT 100, toward Grove City. Then 0.38 miles Turn left onto Stringtown Rd. If you reach I-71 S you've gone about 0.2 miles too far Then 0.34 miles Turn right onto Parkway Centre Dr. Turn left onto Buckeye Pl. turn right on Autumn Wind take 3rd right on Snowy Creek
Rooms
Basement Full
Dining Room Yes
Interior
Interior Features Microwave
Heating Forced Air
Cooling Central
Fireplaces Type One, Gas Log
Equipment Yes
Fireplace Yes
Exterior
Exterior Feature Patio
Parking Features Attached Garage, Opener
Garage Spaces 2.0
Garage Description 2.0
Total Parking Spaces 2
Garage Yes
Building
Architectural Style 2 Story
Schools
High Schools South Western Csd 2511 Fra Co.
Others
Tax ID 040-011999-00
Acceptable Financing VA, FHA, Conventional
Listing Terms VA, FHA, Conventional
Read Less
Want to know what your home might be worth? Contact us for a FREE valuation!

Our team is ready to help you sell your home for the highest possible price ASAP





