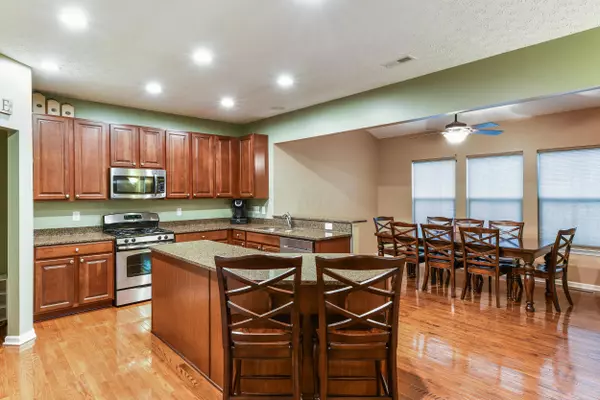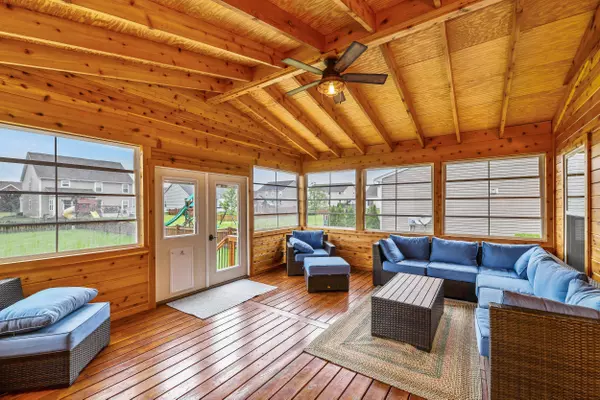$381,000
$389,900
2.3%For more information regarding the value of a property, please contact us for a free consultation.
834 Oakley Drive Delaware, OH 43015
4 Beds
3.5 Baths
2,352 SqFt
Key Details
Sold Price $381,000
Property Type Single Family Home
Sub Type Single Family Freestanding
Listing Status Sold
Purchase Type For Sale
Square Footage 2,352 sqft
Price per Sqft $161
Subdivision Estates At Braumiller
MLS Listing ID 218020484
Sold Date 07/16/18
Style 2 Story
Bedrooms 4
Full Baths 3
HOA Y/N No
Originating Board Columbus and Central Ohio Regional MLS
Year Built 2012
Annual Tax Amount $7,503
Lot Size 0.310 Acres
Lot Dimensions 0.31
Property Description
Don't miss this beautiful 3,046 sq. ft. Craftsman style home, built in 2012. It has an AMAZING 300+ sq. ft. 3-season room that was added in 2017 with rustic cedar walls and Eze-breeze windows with relaxing views of the expansive lot. This house is in the sought after Olentangy school district and has many upgrades: hardwood floors, granite countertops, and stainless steel appliances including a gas stove. The eat-in kitchen opens up to a great room with a stone, gas fireplace and new carpet and pad installed throughout the rest of the first floor. The second floor has a spacious Master suite with a luxury bath and sizeable walk-in closet that contains new built-ins. The second floor laundry room is conveniently located near all 4 bedrooms. The basement is a nice getaway and for storage.
Location
State OH
County Delaware
Community Estates At Braumiller
Area 0.31
Rooms
Basement Full
Dining Room Yes
Interior
Interior Features Dishwasher, Electric Range, Garden/Soak Tub, Gas Water Heater, Microwave, Refrigerator
Cooling Central
Fireplaces Type Two, Gas Log
Equipment Yes
Fireplace Yes
Exterior
Exterior Feature Fenced Yard, Screen Porch
Parking Features Attached Garage
Garage Spaces 3.0
Garage Description 3.0
Total Parking Spaces 3
Garage Yes
Building
Architectural Style 2 Story
Schools
High Schools Olentangy Lsd 2104 Del Co.
Others
Tax ID 419-410-32-003-000
Acceptable Financing VA, FHA, Conventional
Listing Terms VA, FHA, Conventional
Read Less
Want to know what your home might be worth? Contact us for a FREE valuation!

Our team is ready to help you sell your home for the highest possible price ASAP





