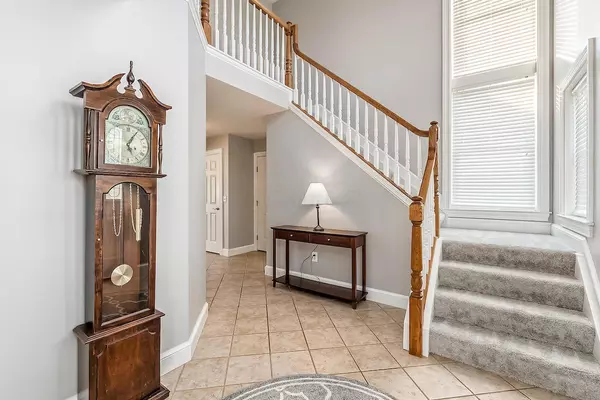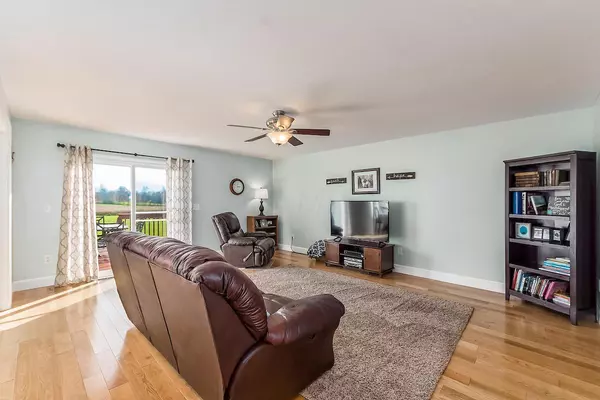$365,000
$360,000
1.4%For more information regarding the value of a property, please contact us for a free consultation.
124 Timber Creek Drive Alexandria, OH 43001
3 Beds
2.5 Baths
2,564 SqFt
Key Details
Sold Price $365,000
Property Type Single Family Home
Sub Type Single Family Freestanding
Listing Status Sold
Purchase Type For Sale
Square Footage 2,564 sqft
Price per Sqft $142
Subdivision Timber Creek
MLS Listing ID 218042047
Sold Date 12/21/18
Style 2 Story
Bedrooms 3
Full Baths 2
HOA Fees $10
HOA Y/N Yes
Originating Board Columbus and Central Ohio Regional MLS
Year Built 2002
Annual Tax Amount $5,039
Lot Size 2.750 Acres
Lot Dimensions 2.75
Property Description
Treat yourself to the most breathtaking sunsets while sitting alongside an ancient oak tree in your own spacious backyard. This beautiful home is situated on over 2.5 acres in a highly desirable family friendly neighborhood not far from Granville, Johnstown, and New Albany. The main floor has an abundance of charm and character with cherry and oak hardwood floors and extensive trim and molding. Enjoy the fantastic kitchen with quartz counter tops, travertine back splash and stainless steel appliances including a double oven. Treasure your downtime with the huge master retreat, featuring an enormous spa-like master bathroom and a vast walk in closet. You will appreciate this perfectly flowing floor plan with far too many wonderful features to list.
Location
State OH
County Licking
Community Timber Creek
Area 2.75
Direction OH-37 W. Right onto Castle Road. Right onto Timber Creek Drive.
Rooms
Basement Full
Dining Room Yes
Interior
Interior Features Whirlpool/Tub, Dishwasher, Garden/Soak Tub, Gas Range, Microwave, Refrigerator, Security System
Heating Forced Air
Cooling Central
Equipment Yes
Exterior
Exterior Feature Deck, Patio, Storage Shed, Waste Tr/Sys, Well
Parking Features Attached Garage
Garage Spaces 2.0
Garage Description 2.0
Total Parking Spaces 2
Garage Yes
Building
Architectural Style 2 Story
Schools
High Schools Johnstown Monroe Lsd 4503 Lic Co.
Others
Tax ID 040-116244-00.005
Read Less
Want to know what your home might be worth? Contact us for a FREE valuation!

Our team is ready to help you sell your home for the highest possible price ASAP





