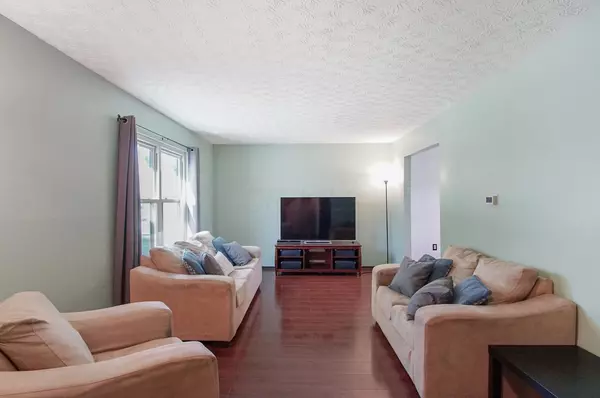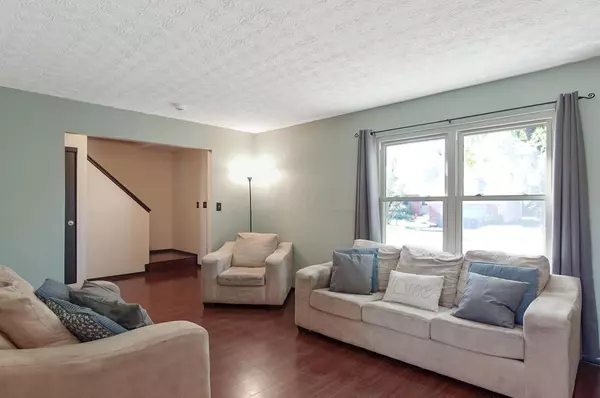$170,000
$169,900
0.1%For more information regarding the value of a property, please contact us for a free consultation.
1978 Westbranch Road Grove City, OH 43123
3 Beds
1.5 Baths
1,628 SqFt
Key Details
Sold Price $170,000
Property Type Single Family Home
Sub Type Single Family Freestanding
Listing Status Sold
Purchase Type For Sale
Square Footage 1,628 sqft
Price per Sqft $104
Subdivision Willow Creek Section 2
MLS Listing ID 218040148
Sold Date 12/14/18
Style 2 Story
Bedrooms 3
Full Baths 1
HOA Y/N No
Originating Board Columbus and Central Ohio Regional MLS
Year Built 1978
Annual Tax Amount $2,257
Lot Size 8,276 Sqft
Lot Dimensions 0.19
Property Description
Walk the 3D tour of ''Dollars & Sense''. This spacious home offers 3 living spaces, a family room w/a cozy fireplace to curl up to, a living room that would be perfect for a media room, & a finished rec room in the basement w/a separate room that could be used for a craft room, or even another bedroom since there is a closet. Around the corner is the utility room w/another shower. The kitchen has beautiful newer granite counters, glass tile back splash & classy cabinets w/glass fronts. Master en suite is unique-a full bathroom attached & another vanity w/sink inside the master bedroom. Spacious spare bedrooms. Enjoy the outdoors on the patio in the fenced back yard. Brand new Rosati windows, newer dark floors, fresh paint inside & out. Walk to the neighborhood park & close to freeway
Location
State OH
County Franklin
Community Willow Creek Section 2
Area 0.19
Direction From 71 S heading S, turn Rt on Stringtown Rd exit, turn Rt onto Gantz Rd, Rt onto Hardy Parkway, Rt onto Westbranch. Home is on the Lt.
Rooms
Basement Full
Dining Room Yes
Interior
Interior Features Dishwasher, Electric Range, Microwave, Refrigerator, Security System
Heating Electric, Forced Air
Cooling Central
Fireplaces Type One, Gas Log
Equipment Yes
Fireplace Yes
Exterior
Exterior Feature Fenced Yard, Patio, Storage Shed
Parking Features Attached Garage, Opener, On Street
Garage Spaces 2.0
Garage Description 2.0
Total Parking Spaces 2
Garage Yes
Building
Architectural Style 2 Story
Schools
High Schools South Western Csd 2511 Fra Co.
Others
Tax ID 570-170121
Acceptable Financing VA, FHA, Conventional
Listing Terms VA, FHA, Conventional
Read Less
Want to know what your home might be worth? Contact us for a FREE valuation!

Our team is ready to help you sell your home for the highest possible price ASAP





