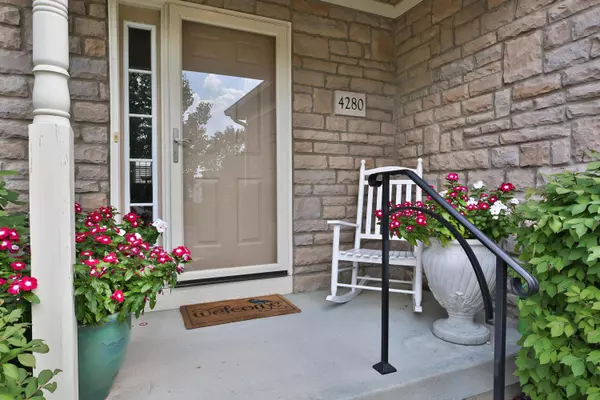$259,000
$259,900
0.3%For more information regarding the value of a property, please contact us for a free consultation.
4280 Scenic View Drive Powell, OH 43065
2 Beds
2.5 Baths
1,159 SqFt
Key Details
Sold Price $259,000
Property Type Condo
Sub Type Condo Shared Wall
Listing Status Sold
Purchase Type For Sale
Square Footage 1,159 sqft
Price per Sqft $223
Subdivision Ravines At Scioto Reserve
MLS Listing ID 218030798
Sold Date 11/30/18
Style 1 Story
Bedrooms 2
Full Baths 2
HOA Fees $234
HOA Y/N Yes
Originating Board Columbus and Central Ohio Regional MLS
Year Built 2006
Annual Tax Amount $5,221
Lot Size 0.460 Acres
Lot Dimensions 0.46
Property Description
Don't miss this elegant condominium home in Scioto Reserve! Stunning main level with beautiful hardwoods in the dining area and great room, fireplace, and French doors leading to your shady screened porch with sunrise views. Overlooks ponds, fountains, and visiting wildlife. The main level's large master suite features a spacious bath with soaking tub and walk-in shower, plus a half bath, laundry room with garage access, and a bright, efficient kitchen, with tile floors & white appliances. Downstairs is a large family room with fireplace and patio, and a guest room with en suite bath and a closet so large it was used as a hobby room! Unfinished storage/utility space and crawl. Updates incl new Mohawk carpeting! Clubhouse with pool & fitness room. Agent related to seller. Won't last long!
Location
State OH
County Delaware
Community Ravines At Scioto Reserve
Area 0.46
Direction Sawmill Parkway to Hyatts Road. West on Hyatts for 1.4 miles. Left on Scioto Chase Blvd for 0.3 miles. Left into the Ravines at Scioto Reserve on Scenic View Drive.
Rooms
Basement Crawl, Full, Walkout
Dining Room Yes
Interior
Interior Features Dishwasher, Electric Dryer Hookup, Electric Range, Garden/Soak Tub, Gas Water Heater, Microwave, Refrigerator
Heating Forced Air
Cooling Central
Fireplaces Type Two, Gas Log
Equipment Yes
Fireplace Yes
Exterior
Exterior Feature Patio, Screen Porch
Parking Features Attached Garage, Opener, Common Area
Garage Spaces 2.0
Garage Description 2.0
Total Parking Spaces 2
Garage Yes
Building
Lot Description Pond, Water View
Architectural Style 1 Story
Schools
High Schools Olentangy Lsd 2104 Del Co.
Others
Tax ID 319-220-12-043-507
Acceptable Financing Conventional
Listing Terms Conventional
Read Less
Want to know what your home might be worth? Contact us for a FREE valuation!

Our team is ready to help you sell your home for the highest possible price ASAP





