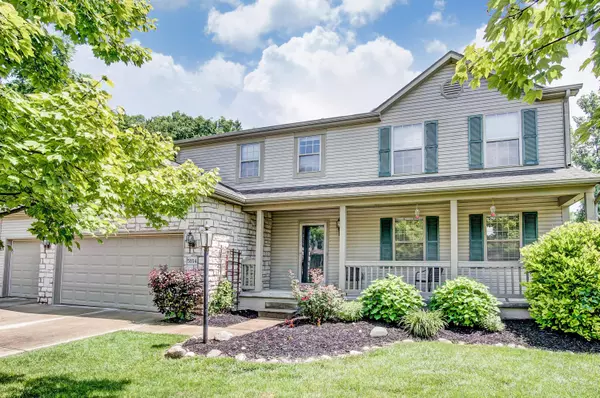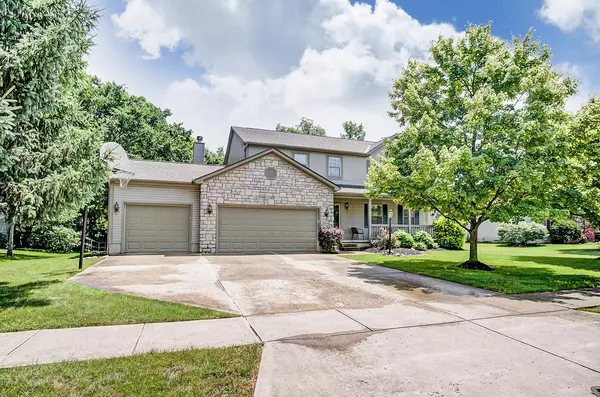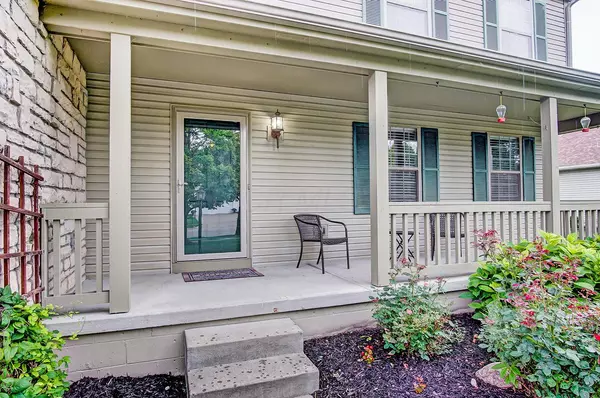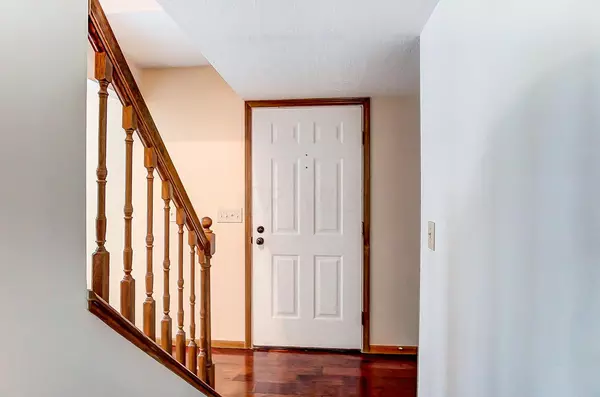$262,000
$265,500
1.3%For more information regarding the value of a property, please contact us for a free consultation.
5854 Quail Run Drive Grove City, OH 43123
4 Beds
3.5 Baths
2,547 SqFt
Key Details
Sold Price $262,000
Property Type Single Family Home
Sub Type Single Family Freestanding
Listing Status Sold
Purchase Type For Sale
Square Footage 2,547 sqft
Price per Sqft $102
Subdivision Quail Creek
MLS Listing ID 218024693
Sold Date 11/05/18
Style 2 Story
Bedrooms 4
Full Baths 3
HOA Y/N No
Originating Board Columbus and Central Ohio Regional MLS
Year Built 1998
Annual Tax Amount $5,692
Lot Size 10,018 Sqft
Lot Dimensions 0.23
Property Description
PRICE REDUCED! Very spacious & turn key, backs up to a woods. Minutes to the new Mount Carmel Hospital & minutes from the newly expanded 665 & 71 exit ramps. This beautiful 4 bedroom home, w/ 3.5 baths, offers a 16 x 20 four-seasons room; lovely hand scraped wood flooring in the foyer & kitchen, w/ granite counter tops, open to the family room w/ gas log fireplace; formal living room & dining room w/ tray ceiling; updated lighting fixtures & door handles throughout; upscale tile work in the owner's bath with jetted tub & shower; 2nd floor laundry; Partially Finished basement with a full bath makes a great flex space. Beautiful wooded backyard; composite deck & large front porch make great places to enjoy friends & family. Spacious 3-car garage & storage shed are added bonuses.
Location
State OH
County Franklin
Community Quail Creek
Area 0.23
Direction Hoover Rd. to Birch Bark Trail, Right on Quail Run Dr.
Rooms
Basement Crawl, Partial
Dining Room Yes
Interior
Interior Features Whirlpool/Tub, Dishwasher, Electric Range, Microwave, Refrigerator
Heating Forced Air
Cooling Central
Fireplaces Type One, Gas Log
Equipment Yes
Fireplace Yes
Exterior
Exterior Feature Deck, Storage Shed
Parking Features Attached Garage, Opener
Garage Spaces 2.0
Garage Description 2.0
Total Parking Spaces 2
Garage Yes
Building
Lot Description Wooded
Architectural Style 2 Story
Schools
High Schools South Western Csd 2511 Fra Co.
Others
Tax ID 040-009640-00
Acceptable Financing VA, FHA, Conventional
Listing Terms VA, FHA, Conventional
Read Less
Want to know what your home might be worth? Contact us for a FREE valuation!

Our team is ready to help you sell your home for the highest possible price ASAP





