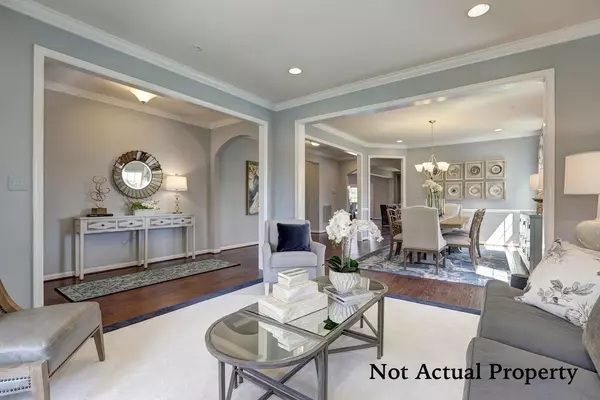$419,335
$419,950
0.1%For more information regarding the value of a property, please contact us for a free consultation.
965 Balmoral Drive Delaware, OH 43015
4 Beds
3.5 Baths
3,486 SqFt
Key Details
Sold Price $419,335
Property Type Single Family Home
Sub Type Single Family Freestanding
Listing Status Sold
Purchase Type For Sale
Square Footage 3,486 sqft
Price per Sqft $120
Subdivision Glenross North
MLS Listing ID 218006799
Sold Date 10/31/18
Style 2 Story
Bedrooms 4
Full Baths 3
HOA Y/N Yes
Originating Board Columbus and Central Ohio Regional MLS
Year Built 2018
Lot Size 10,018 Sqft
Lot Dimensions 0.23
Property Description
New home in Glenross North with 3 car garage and over 3400 sq ft of living space including gourmet kitchen with island, granite, S/S appliances, 42'' cabinets, walk-in pantry and large mud room, gas fireplace in great room. Master suite has 2 walk-in closets, soaking tub, large shower and sitting area. 2nd floor also includes 3 other bedrooms with walk-in closets, 2 full baths, laundry room and loft. This home has 9' ceilings, crown molding, ceramic tile in all bathrooms, hardwood in the entry, hallways, kitchen and mud room. Full basement included. Photos are of a model & are shown only to illustrate the layout of the home to be built.
Location
State OH
County Delaware
Community Glenross North
Area 0.23
Direction From 270, north on 23 for 8 miles, turn right on Glenn Parkway, go one mile north through the round-a-bout at Cheshire Road and community will be ahead on right.
Rooms
Basement Full
Dining Room Yes
Interior
Interior Features Dishwasher, Electric Range, Garden/Soak Tub, Microwave
Heating Forced Air
Cooling Central
Fireplaces Type One, Gas Log
Equipment Yes
Fireplace Yes
Exterior
Parking Features Attached Garage
Garage Spaces 3.0
Garage Description 3.0
Total Parking Spaces 3
Garage Yes
Building
Architectural Style 2 Story
Schools
High Schools Olentangy Lsd 2104 Del Co.
Others
Tax ID 418-320-35-006-000
Acceptable Financing VA, FHA, Conventional
Listing Terms VA, FHA, Conventional
Read Less
Want to know what your home might be worth? Contact us for a FREE valuation!

Our team is ready to help you sell your home for the highest possible price ASAP





