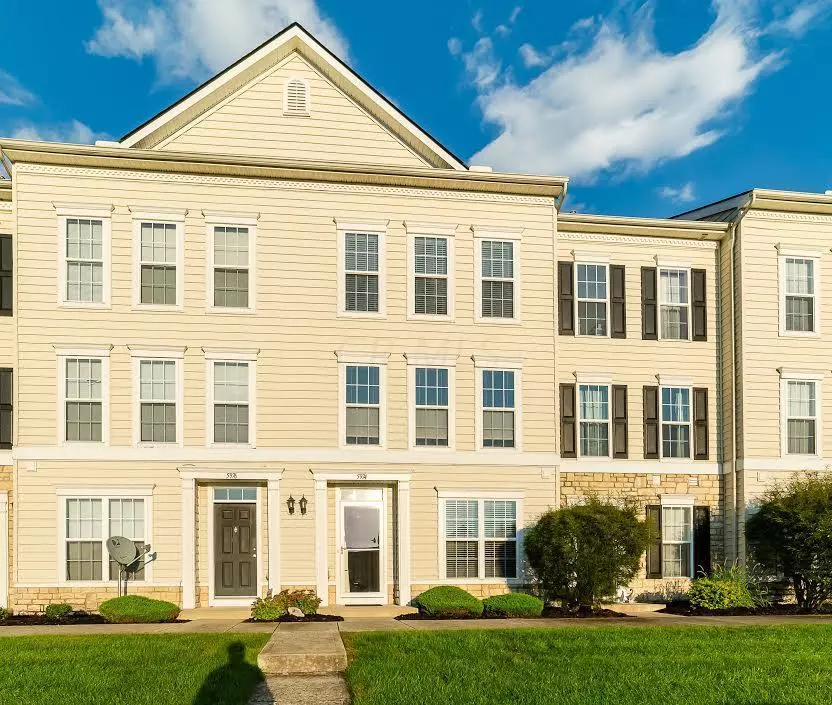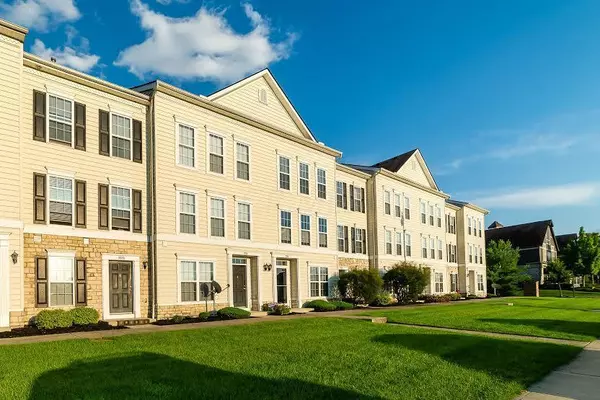$170,000
$174,000
2.3%For more information regarding the value of a property, please contact us for a free consultation.
5974 New Albany Road New Albany, OH 43054
2 Beds
3 Baths
1,638 SqFt
Key Details
Sold Price $170,000
Property Type Condo
Sub Type Condo Shared Wall
Listing Status Sold
Purchase Type For Sale
Square Footage 1,638 sqft
Price per Sqft $103
Subdivision The Hamptons At New Albany Park
MLS Listing ID 218038138
Sold Date 11/02/18
Style 3 Story
Bedrooms 2
Full Baths 3
HOA Fees $140
HOA Y/N Yes
Originating Board Columbus and Central Ohio Regional MLS
Year Built 2005
Annual Tax Amount $2,657
Lot Size 435 Sqft
Lot Dimensions 0.01
Property Description
One of ONLY SIX units ever built!... a very unique and very hip 3-level condo close to everything in greater New Albany! Sparkling clean and easy to show! Entry level den w/double doors and full bath! Main level has a huge living room w/3 amazing windows w/custom blinds. The eat-in-kitchen has new stainless appliances, back splash and a large pantry. Upstairs are two bedrooms, each with their own en-suite bathrooms! Large hallway linen closet! New/flooring through out. Some new lighting and faucets! The whole home has been custom painted! Also has attached garage off laundry area and a balcony off the kitchen! Condo community has pool, club house, fitness center w/free classes, tanning beds, etc...Super cool condo, super cool community! HOA ONLY $140 per month! Truly a MUST see!!!!
Location
State OH
County Franklin
Community The Hamptons At New Albany Park
Area 0.01
Direction Off 161 take New Albany Rd E. and head north. Veer right at the fork to stay on New Albany Rd E. Go to West Campus Rd, turn left. Go to New Albany Rd W and turn left. Condo is on the left!
Rooms
Dining Room No
Interior
Interior Features Dishwasher, Electric Dryer Hookup, Electric Range, Microwave, Refrigerator
Heating Forced Air
Cooling Central
Equipment No
Exterior
Exterior Feature Balcony
Parking Features Attached Garage, Opener
Garage Spaces 1.0
Garage Description 1.0
Total Parking Spaces 1
Garage Yes
Building
Architectural Style 3 Story
Schools
High Schools Columbus Csd 2503 Fra Co.
Others
Tax ID 010-274872
Acceptable Financing VA, FHA, Conventional
Listing Terms VA, FHA, Conventional
Read Less
Want to know what your home might be worth? Contact us for a FREE valuation!

Our team is ready to help you sell your home for the highest possible price ASAP





