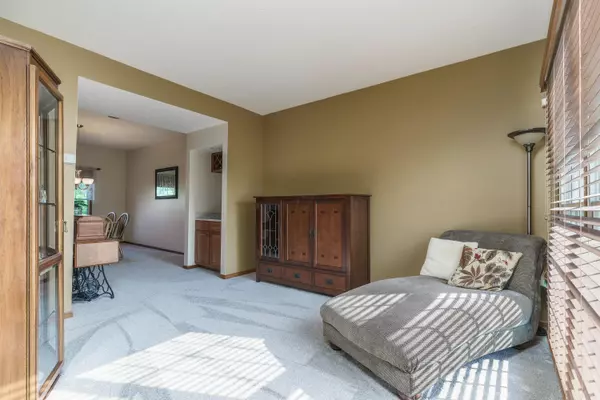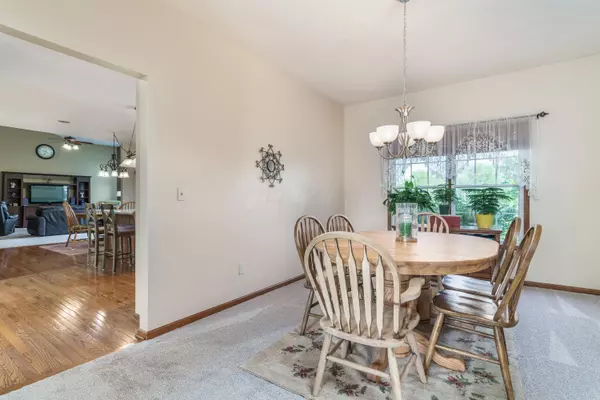$379,900
$379,900
For more information regarding the value of a property, please contact us for a free consultation.
7168 Scioto Parkway Powell, OH 43065
4 Beds
3.5 Baths
2,926 SqFt
Key Details
Sold Price $379,900
Property Type Single Family Home
Sub Type Single Family Freestanding
Listing Status Sold
Purchase Type For Sale
Square Footage 2,926 sqft
Price per Sqft $129
Subdivision Scioto Reserve
MLS Listing ID 218016779
Sold Date 10/29/18
Style 2 Story
Bedrooms 4
Full Baths 3
HOA Fees $25
HOA Y/N Yes
Originating Board Columbus and Central Ohio Regional MLS
Year Built 2002
Annual Tax Amount $4,428
Lot Size 9,583 Sqft
Lot Dimensions 0.22
Property Description
NEW PRICE! Location, location, location! Simply outstanding home in desirable Scioto Reserve w/ unobstructed views & privacy from the composite rear deck. New in the last couple of years: carpets, appliances, quartz counters, doors, blinds, light fixtures and more. Generously sized living, dining and family rooms on main floor. Gourmet island kitchen w/ new counter tops and hardwood floors. Office w/ French Doors. 2nd staircase leading to loft area and 4 very large bedrooms. The master BR features vaulted ceilings and a BA w/ soaking tub and walk-in shower. The basement is finished w/ a full BA, rec room, game room and bar. Can you possibly ask for more? Fall in love with this one now!
Location
State OH
County Delaware
Community Scioto Reserve
Area 0.22
Direction Home Rd to Scioto Pkwy, house on left across from Regional Pl intersection.
Rooms
Basement Full
Dining Room Yes
Interior
Interior Features Dishwasher, Electric Dryer Hookup, Electric Range, Garden/Soak Tub, Gas Water Heater, Microwave, Refrigerator, Security System
Heating Forced Air
Cooling Central
Fireplaces Type One, Gas Log
Equipment Yes
Fireplace Yes
Exterior
Exterior Feature Deck
Parking Features Attached Garage, Opener, 2 Off Street
Garage Spaces 2.0
Garage Description 2.0
Total Parking Spaces 2
Garage Yes
Building
Architectural Style 2 Story
Schools
High Schools Buckeye Valley Lsd 2102 Del Co.
Others
Tax ID 319-220-08-007-000
Acceptable Financing VA, FHA, Conventional
Listing Terms VA, FHA, Conventional
Read Less
Want to know what your home might be worth? Contact us for a FREE valuation!

Our team is ready to help you sell your home for the highest possible price ASAP





