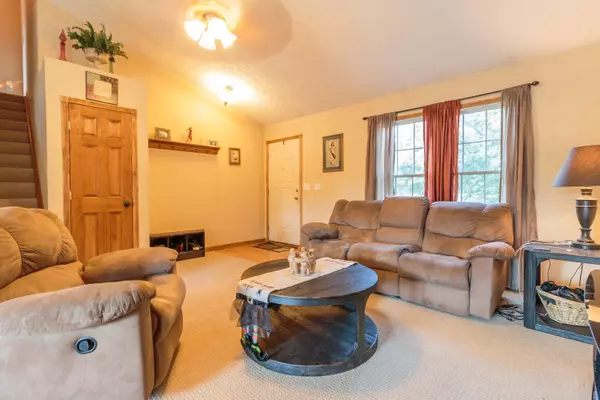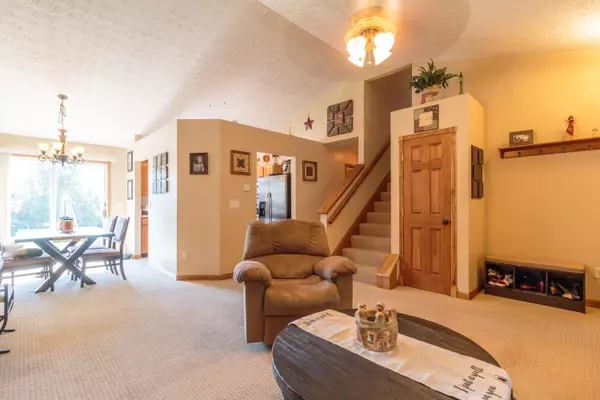$167,500
$164,900
1.6%For more information regarding the value of a property, please contact us for a free consultation.
3415 Brook Spring Drive Grove City, OH 43123
3 Beds
2 Baths
1,232 SqFt
Key Details
Sold Price $167,500
Property Type Single Family Home
Sub Type Single Family Freestanding
Listing Status Sold
Purchase Type For Sale
Square Footage 1,232 sqft
Price per Sqft $135
Subdivision Alkire Lakes
MLS Listing ID 218035976
Sold Date 10/24/18
Style 2 Story
Bedrooms 3
Full Baths 2
HOA Fees $8
HOA Y/N Yes
Originating Board Columbus and Central Ohio Regional MLS
Year Built 2001
Annual Tax Amount $2,731
Lot Size 10,454 Sqft
Lot Dimensions 0.24
Property Description
Welcome home to this open concept, well maintained, 1st floor owner's bedroom layout, in Alkire Lakes subdivision! Built in 2001, this home features 1232 sq. ft., a vaulted family room & dining room attached, with access to the rear patio. The spacious back yard boasts loads of privacy, backing to green space and a tree line. The kitchen includes stainless steal appliances and additional space for a breakfast nook or a kitchen cart with ceramic tile flooring. The first floor laundry and owner's bedroom with on suite bathroom and walk in closet round off the first floor. 2 additional bedroom and full bathroom are located on the second floor with tons of additional storage in the basement. Don't miss your chance to view the wonderful 2 owner home, before it's gone!
Location
State OH
County Franklin
Community Alkire Lakes
Area 0.24
Direction From Alkire Road, Turn South on to Winding Hollow Drive, then East on Brook Spring.
Rooms
Basement Partial
Dining Room Yes
Interior
Interior Features Dishwasher, Electric Range, Microwave, Refrigerator
Heating Forced Air
Cooling Central
Equipment Yes
Exterior
Exterior Feature Patio
Parking Features Attached Garage, Opener
Garage Spaces 2.0
Garage Description 2.0
Total Parking Spaces 2
Garage Yes
Building
Architectural Style 2 Story
Schools
High Schools Columbus Csd 2503 Fra Co.
Others
Tax ID 010-258254
Acceptable Financing VA, FHA, Conventional
Listing Terms VA, FHA, Conventional
Read Less
Want to know what your home might be worth? Contact us for a FREE valuation!

Our team is ready to help you sell your home for the highest possible price ASAP





