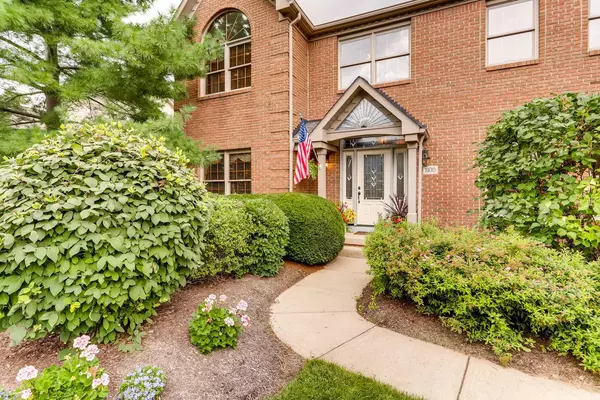$390,000
$399,900
2.5%For more information regarding the value of a property, please contact us for a free consultation.
1100 Fishermans Drive Westerville, OH 43082
4 Beds
3.5 Baths
2,642 SqFt
Key Details
Sold Price $390,000
Property Type Single Family Home
Sub Type Single Family Freestanding
Listing Status Sold
Purchase Type For Sale
Square Footage 2,642 sqft
Price per Sqft $147
Subdivision Mariners Cove
MLS Listing ID 218033099
Sold Date 10/26/18
Style 2 Story
Bedrooms 4
Full Baths 3
HOA Fees $14
HOA Y/N Yes
Originating Board Columbus and Central Ohio Regional MLS
Year Built 1995
Annual Tax Amount $6,839
Lot Size 0.290 Acres
Lot Dimensions 0.29
Property Description
Custom built Silvestri 4 bd, 3.5 ba, home w/3 car att side load garage located in Mariner's Cove nestled among mature trees & amazing landscaping for shade & privacy. This home offers amazing amenities that incl 6 panel doors & Poplar trim & 9ft ceilings on 1st flr! Living Rm, Din Rm, 1st flr den w/built in bookshelves & Great Rm w/vaulted ceiling & library paneling accented wall w/brick hearth & built-ins. 1st flr Laundry. Kitch is complete w/SS appls, incredible cabinetry & Corian counters, 3 Season Rm has beautiful wood windows complete w/screening. Lg owner suite has sitting rm, huge walk-in closet w/built in shelving, Priv bth w/shower, jetted tub, & dual sinks. 3 addl bdrms & separate hall bth complete 2nd flr. Full Fin LL w/full bth & Lg deck & paver patio w/views of pond!
Location
State OH
County Delaware
Community Mariners Cove
Area 0.29
Direction Maxtown Rd to South on Bay Dr. to East on Sunbury Lake, to left on Sea Shell to Fishermans Dr.
Rooms
Basement Full
Dining Room Yes
Interior
Interior Features Whirlpool/Tub, Dishwasher, Electric Dryer Hookup, Garden/Soak Tub, Gas Water Heater, Microwave, Refrigerator, Security System
Heating Forced Air
Cooling Central
Fireplaces Type One, Log Woodburning
Equipment Yes
Fireplace Yes
Exterior
Exterior Feature Deck, Fenced Yard, Patio, Screen Porch
Parking Features Attached Garage, Opener, Side Load
Garage Spaces 3.0
Garage Description 3.0
Total Parking Spaces 3
Garage Yes
Building
Architectural Style 2 Story
Schools
High Schools Westerville Csd 2514 Fra Co.
Others
Tax ID 317-431-05-035-000
Acceptable Financing Conventional
Listing Terms Conventional
Read Less
Want to know what your home might be worth? Contact us for a FREE valuation!

Our team is ready to help you sell your home for the highest possible price ASAP





