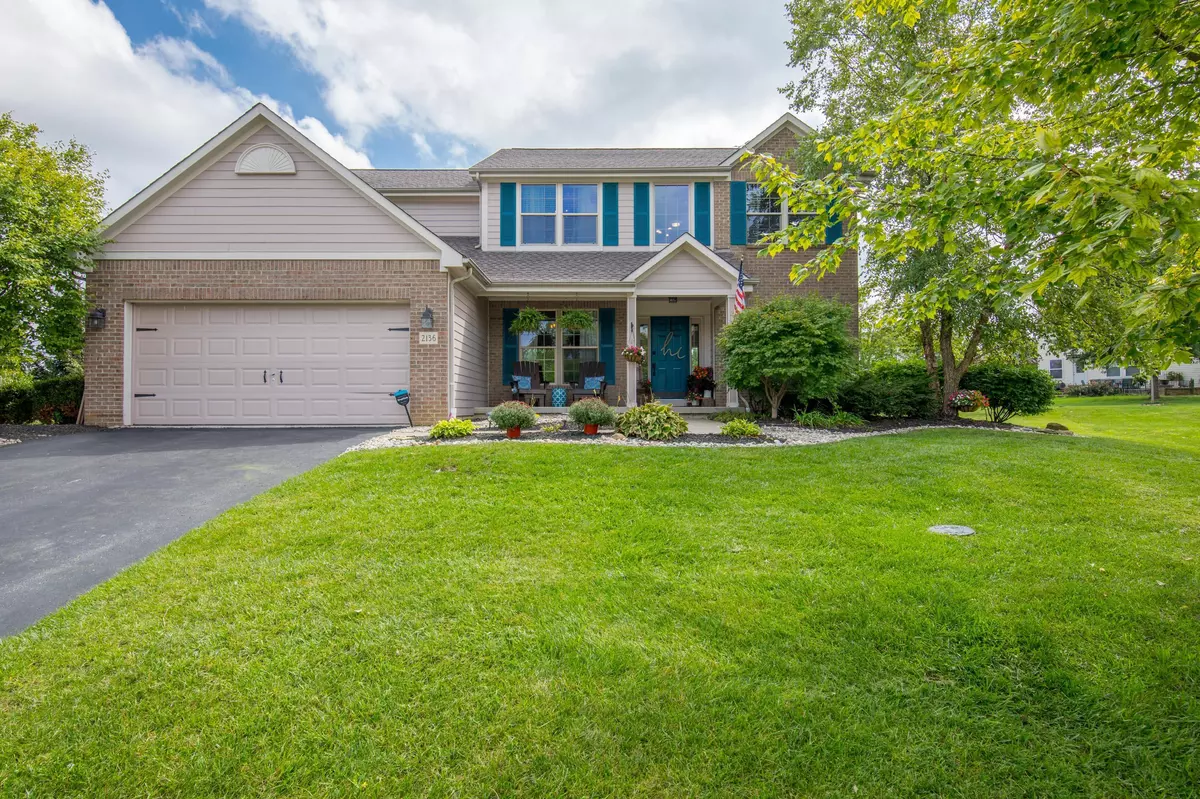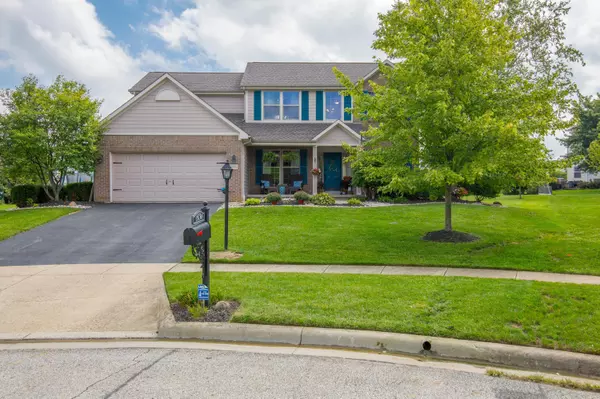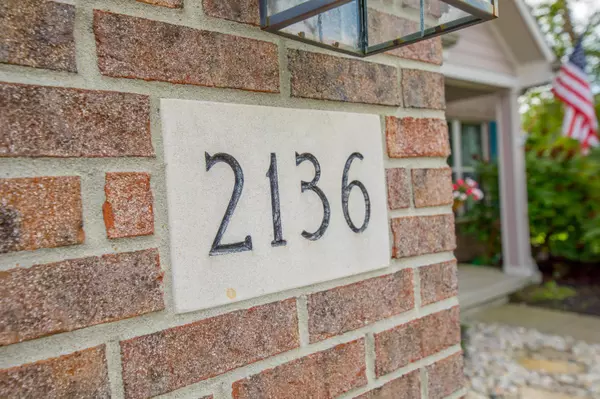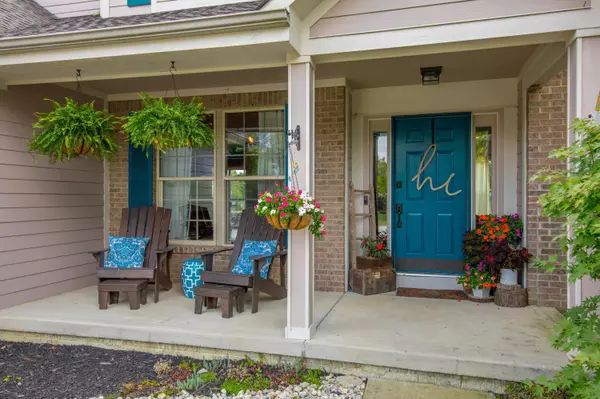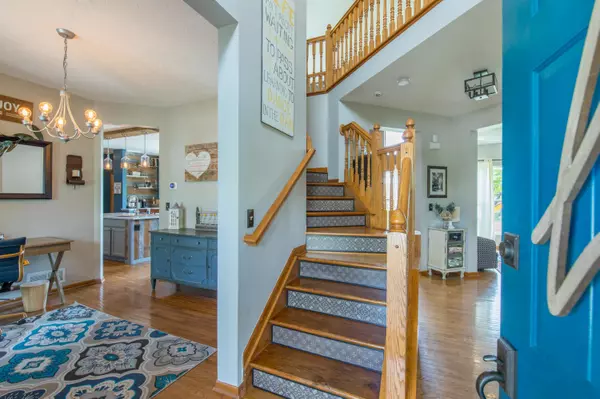$363,600
$369,000
1.5%For more information regarding the value of a property, please contact us for a free consultation.
2136 Ben Brush Place Lewis Center, OH 43035
4 Beds
3 Baths
2,452 SqFt
Key Details
Sold Price $363,600
Property Type Single Family Home
Sub Type Single Family Freestanding
Listing Status Sold
Purchase Type For Sale
Square Footage 2,452 sqft
Price per Sqft $148
Subdivision Wilshire
MLS Listing ID 218034660
Sold Date 10/22/18
Style 2 Story
Bedrooms 4
Full Baths 2
HOA Fees $14
HOA Y/N Yes
Originating Board Columbus and Central Ohio Regional MLS
Year Built 2000
Annual Tax Amount $6,427
Lot Size 0.380 Acres
Lot Dimensions 0.38
Property Description
Stunning home on a large cul-de-sac lot in Wilshire. The two story entry begins your tour of this fabulous floor plan featuring hardwood floors on the entire first floor, an updated kitchen with quartz counters, subway tile backsplash, stainless steel appliances and coffee bar, study off the the entry with double doors, a large great room, flex room, dining room, first floor laundry and powder room. Upstairs you will love all four of the spacious bedrooms, the large owners suite with 2 large walk-in closets. Outside you will love the expansive paver patio and large backyard. Lots of space in the finished lower level with new wood laminate flooring, including, rec room, half bath and exercise area. Newer roof, HVAC and hot water heater. This exceptional home will not disappoint.
Location
State OH
County Delaware
Community Wilshire
Area 0.38
Rooms
Basement Crawl, Partial
Dining Room Yes
Interior
Interior Features Dishwasher, Electric Dryer Hookup, Electric Range, Garden/Soak Tub, Microwave, Refrigerator
Cooling Central
Fireplaces Type One, Gas Log
Equipment Yes
Fireplace Yes
Exterior
Exterior Feature Patio
Parking Features Attached Garage, Opener
Garage Spaces 2.0
Garage Description 2.0
Total Parking Spaces 2
Garage Yes
Building
Lot Description Cul-de-Sac
Architectural Style 2 Story
Schools
High Schools Olentangy Lsd 2104 Del Co.
Others
Tax ID 318-422-04-027-000
Acceptable Financing VA, FHA, Conventional
Listing Terms VA, FHA, Conventional
Read Less
Want to know what your home might be worth? Contact us for a FREE valuation!

Our team is ready to help you sell your home for the highest possible price ASAP

