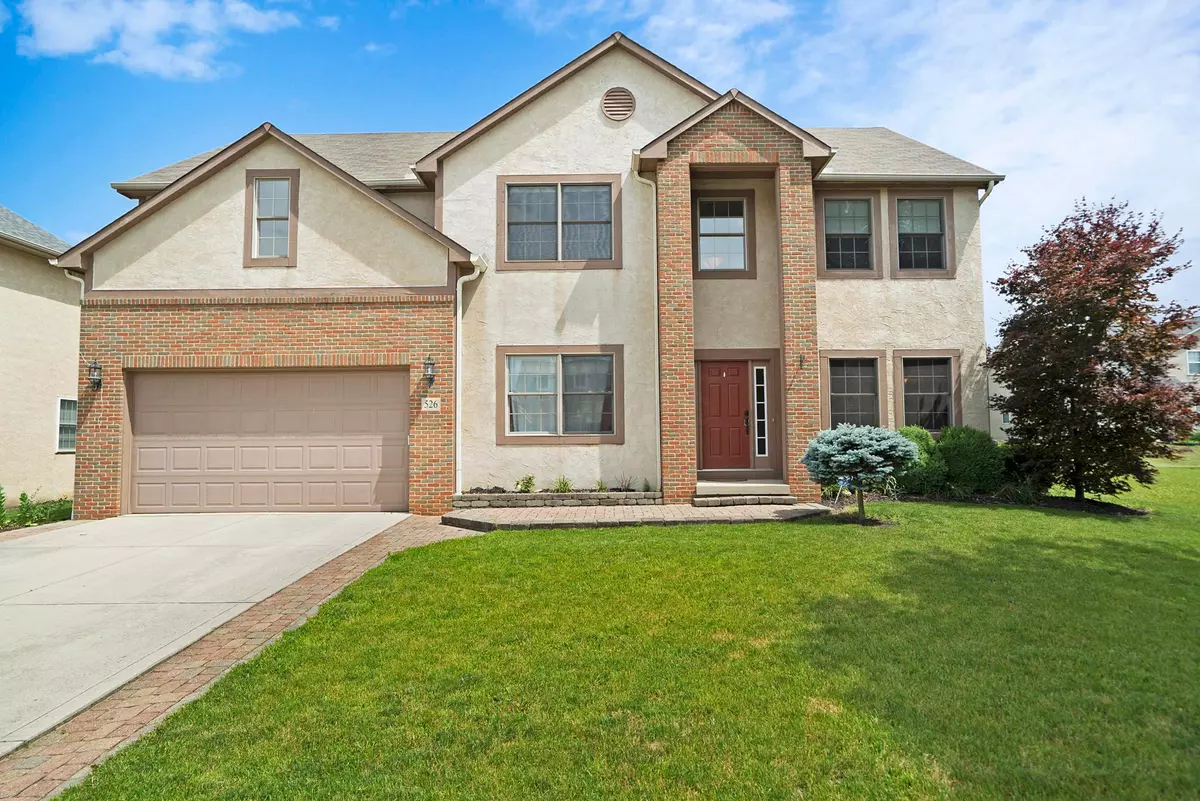$328,900
$329,900
0.3%For more information regarding the value of a property, please contact us for a free consultation.
526 Bellfrey Court Westerville, OH 43082
4 Beds
3 Baths
2,984 SqFt
Key Details
Sold Price $328,900
Property Type Single Family Home
Sub Type Single Family Freestanding
Listing Status Sold
Purchase Type For Sale
Square Footage 2,984 sqft
Price per Sqft $110
Subdivision Heritage Estates
MLS Listing ID 218023231
Sold Date 10/19/18
Style 2 Story
Bedrooms 4
Full Baths 2
HOA Y/N No
Originating Board Columbus and Central Ohio Regional MLS
Year Built 2003
Annual Tax Amount $6,973
Lot Size 10,018 Sqft
Lot Dimensions 0.23
Property Description
SPECTACULAR custom Tuckerman built home in the highly desirable Heritage Estates on a .23 acre cul-de-sac lot! Perfect location only minutes from bike paths, Hoff Woods Park, downtown Westerville, and Polaris and Easton. This home features 4 bedrooms, 2 full baths, 2 half baths, beautiful 42'' white cabinets, granite countertops, stainless steel appliances, living room, 1st floor den, hardwood floors, open staircase w/ bridge, 2 story great room and foyer, 1st floor laundry, finished basement w/ mirrored work out room and wet bar, and so much more! New hot water tank (2018). Put this home on your MUST-SEE list! Schedule your PRIVATE showing today!
Location
State OH
County Delaware
Community Heritage Estates
Area 0.23
Direction County Line to Burns. North on Burns. Left on Legacy. Right on Bellfrey Court.
Rooms
Basement Full
Dining Room Yes
Interior
Interior Features Whirlpool/Tub, Dishwasher, Gas Range, Microwave, Refrigerator, Security System
Heating Forced Air
Cooling Central
Fireplaces Type One, Gas Log
Equipment Yes
Fireplace Yes
Exterior
Exterior Feature Irrigation System, Patio
Parking Features Attached Garage, Opener
Garage Spaces 2.0
Garage Description 2.0
Total Parking Spaces 2
Garage Yes
Building
Architectural Style 2 Story
Schools
High Schools Westerville Csd 2514 Fra Co.
Others
Tax ID 317-344-08-032-000
Acceptable Financing VA, FHA, Conventional
Listing Terms VA, FHA, Conventional
Read Less
Want to know what your home might be worth? Contact us for a FREE valuation!

Our team is ready to help you sell your home for the highest possible price ASAP





