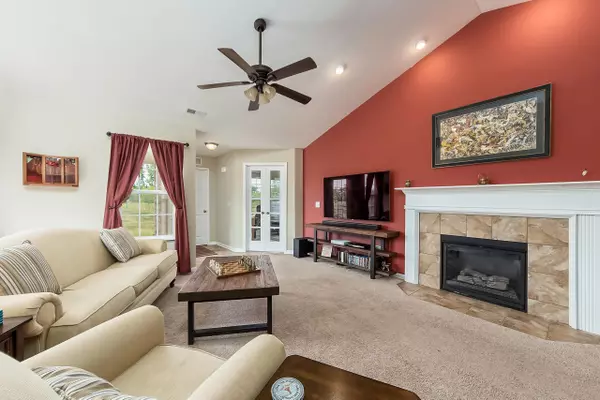$257,000
$259,900
1.1%For more information regarding the value of a property, please contact us for a free consultation.
4190 Sighthill Avenue Powell, OH 43065
3 Beds
3 Baths
1,637 SqFt
Key Details
Sold Price $257,000
Property Type Condo
Sub Type Condo Shared Wall
Listing Status Sold
Purchase Type For Sale
Square Footage 1,637 sqft
Price per Sqft $156
Subdivision Ravines At Scioto Reserve
MLS Listing ID 218032688
Sold Date 10/16/18
Style Cape Cod/1.5 Story
Bedrooms 3
Full Baths 3
HOA Fees $234
HOA Y/N Yes
Originating Board Columbus and Central Ohio Regional MLS
Year Built 2013
Annual Tax Amount $5,464
Property Description
Super spacious end unit condo overlooking beautiful green space! Ceramic foyer opens to a large great room with cathedral ceilings and beautiful gas fireplace. Cathedral ceilings are also found in the 4 season room off the great room. Open concept kitchen has 42'' cabinets & stainless steel appliances. 1st floor master bedroom with vaulted ceiling, walk-in closet and an ensuite. Main bath, 2nd bedroom and laundry are also located on the entry level. The 3rd bedroom/guest suite, full bathroom and fully finished bonus room are located on the second floor. Community Pool, Clubhouse & Fitness Facility on site. Better hurry! Still showing for backup offers!
Location
State OH
County Delaware
Community Ravines At Scioto Reserve
Direction Home Road to N on Scioto Chase, Right on Scenic View, Left on Springwell to Sighthill
Rooms
Dining Room No
Interior
Interior Features Dishwasher, Electric Range, Refrigerator
Heating Forced Air
Cooling Central
Fireplaces Type One, Gas Log
Equipment No
Fireplace Yes
Exterior
Exterior Feature Patio
Garage Spaces 2.0
Garage Description 2.0
Total Parking Spaces 2
Building
Architectural Style Cape Cod/1.5 Story
Schools
High Schools Olentangy Lsd 2104 Del Co.
Others
Tax ID 319-220-12-043-544
Acceptable Financing VA, FHA, Conventional
Listing Terms VA, FHA, Conventional
Read Less
Want to know what your home might be worth? Contact us for a FREE valuation!

Our team is ready to help you sell your home for the highest possible price ASAP





