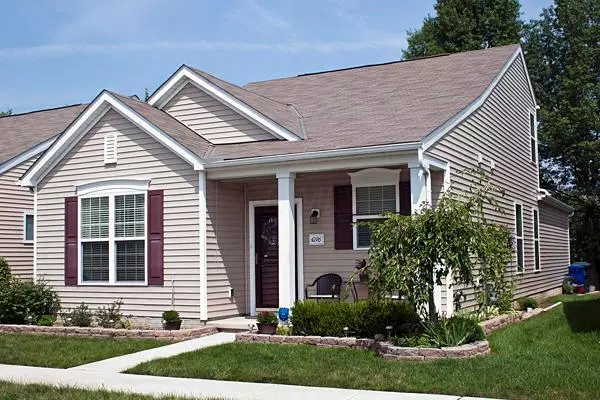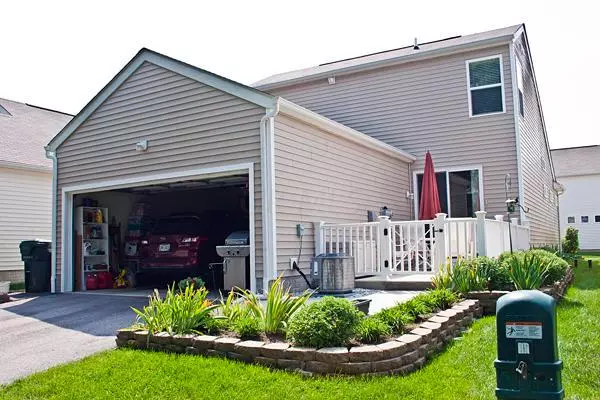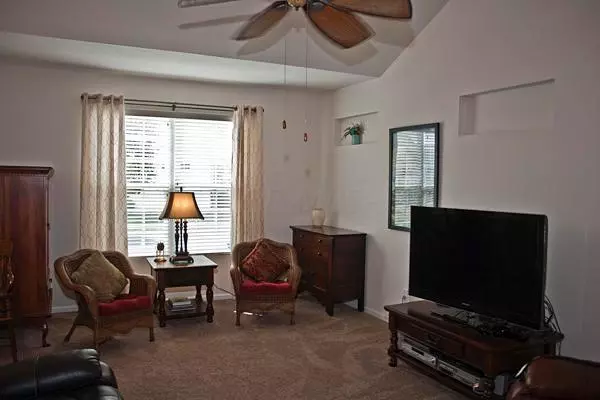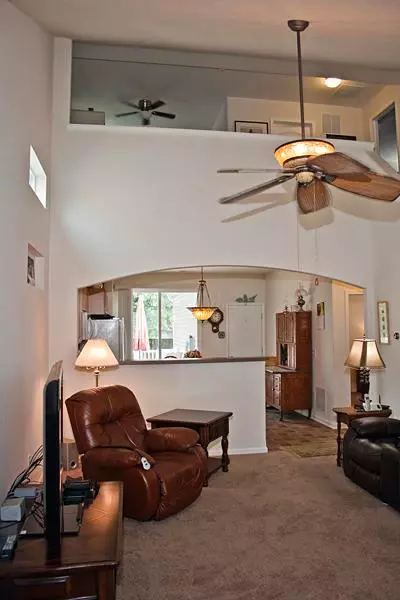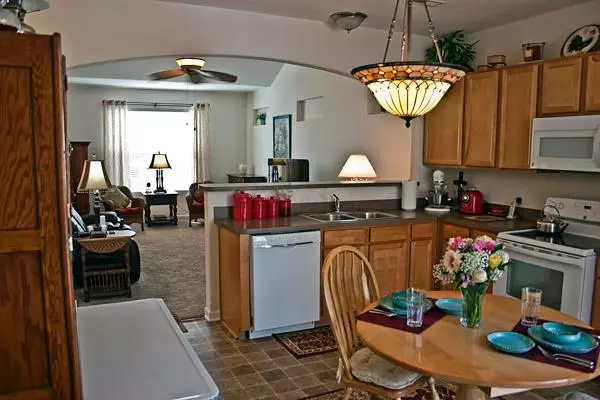$163,000
$175,000
6.9%For more information regarding the value of a property, please contact us for a free consultation.
4196 White Spruce Lane Grove City, OH 43123
2 Beds
2.5 Baths
1,414 SqFt
Key Details
Sold Price $163,000
Property Type Condo
Sub Type Condo Freestanding
Listing Status Sold
Purchase Type For Sale
Square Footage 1,414 sqft
Price per Sqft $115
Subdivision Village At Pine Grove
MLS Listing ID 218031817
Sold Date 10/05/18
Style Cape Cod/1.5 Story
Bedrooms 2
Full Baths 2
HOA Fees $75
HOA Y/N Yes
Originating Board Columbus and Central Ohio Regional MLS
Year Built 2013
Annual Tax Amount $3,300
Lot Size 3,484 Sqft
Lot Dimensions 0.08
Property Description
This well maintained, beautiful house has a first-floor owner's suite and laundry room with cabinets. The great room leads into the eat-in kitchen. Upstairs is a loft that can be used as an office or TV room (can be enclosed to make another bedroom) with a bedroom and full bath to round out the Cape Cod style home. All lighting fixtures are upgraded, some with fans. Park two cars in the insulated garage. Step out back onto the large concrete patio, the property backs up to trees. This home is close to stores and restaurants with a country feel. Enjoy homeownership without all of the yard work.
Location
State OH
County Franklin
Community Village At Pine Grove
Area 0.08
Direction Subdivision is located at the corner of Demorest Road and Big Run South Road. Enter on White Spruce Lane. House is on the right.
Rooms
Dining Room No
Interior
Interior Features Dishwasher, Electric Dryer Hookup, Electric Range, Electric Water Heater, Microwave, Refrigerator
Cooling Central
Equipment No
Exterior
Exterior Feature Patio
Parking Features Attached Garage, 2 Off Street
Garage Spaces 2.0
Garage Description 2.0
Total Parking Spaces 2
Garage Yes
Building
Architectural Style Cape Cod/1.5 Story
Schools
High Schools Columbus Csd 2503 Fra Co.
Others
Tax ID 010-278019
Acceptable Financing VA, FHA, Conventional
Listing Terms VA, FHA, Conventional
Read Less
Want to know what your home might be worth? Contact us for a FREE valuation!

Our team is ready to help you sell your home for the highest possible price ASAP

