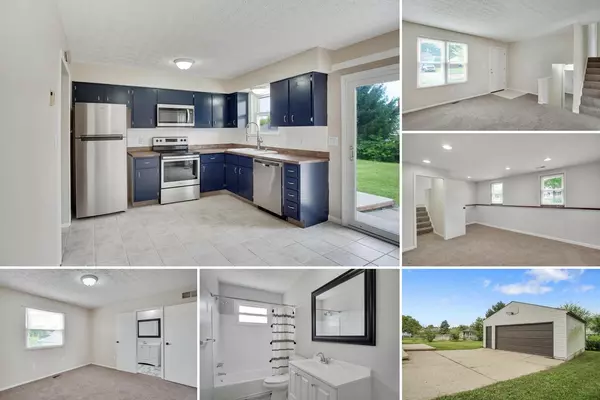$160,000
$159,900
0.1%For more information regarding the value of a property, please contact us for a free consultation.
1606 Elm Creek Drive Grove City, OH 43123
4 Beds
1.5 Baths
1,326 SqFt
Key Details
Sold Price $160,000
Property Type Single Family Home
Sub Type Single Family Freestanding
Listing Status Sold
Purchase Type For Sale
Square Footage 1,326 sqft
Price per Sqft $120
Subdivision Willow Creek
MLS Listing ID 218031718
Sold Date 10/01/18
Style Split - 3 Level
Bedrooms 4
Full Baths 1
HOA Y/N No
Originating Board Columbus and Central Ohio Regional MLS
Year Built 1978
Annual Tax Amount $1,261
Lot Size 7,840 Sqft
Lot Dimensions 0.18
Property Description
Welcome to the ''Put Down Roots'' home, tucked away in the back of the neighborhoods nicest street. This home is ready for a new owner to move in and ''plant some roots''. Beautiful, inside and out! This home has recently went through a complete renovation & is completely turnkey. Starting with new carpet throughout most of the home, along with fresh paint. The kitchen is stylish and functional! The navy cabinets are going to be the envy of all your friends, not to mention they go perfectly w/the butcher block counters & farmhouse sink! Stainless steel appliances are brand new. Both bathrooms have been completely updated. There are three bedrooms up. The lower level has space that could make a great family room or could be a 4th bedroom . Fenced backyard w/oversized detached 2 car garage
Location
State OH
County Franklin
Community Willow Creek
Area 0.18
Direction Off Rock Creek
Rooms
Basement Full
Dining Room No
Interior
Interior Features Dishwasher, Electric Range, Microwave, Refrigerator
Heating Heat Pump
Cooling Central
Equipment Yes
Exterior
Exterior Feature Fenced Yard, Patio
Parking Features Detached Garage
Garage Spaces 2.0
Garage Description 2.0
Total Parking Spaces 2
Garage Yes
Building
Architectural Style Split - 3 Level
Schools
High Schools South Western Csd 2511 Fra Co.
Others
Tax ID 570-170849
Acceptable Financing VA, FHA, Conventional
Listing Terms VA, FHA, Conventional
Read Less
Want to know what your home might be worth? Contact us for a FREE valuation!

Our team is ready to help you sell your home for the highest possible price ASAP





