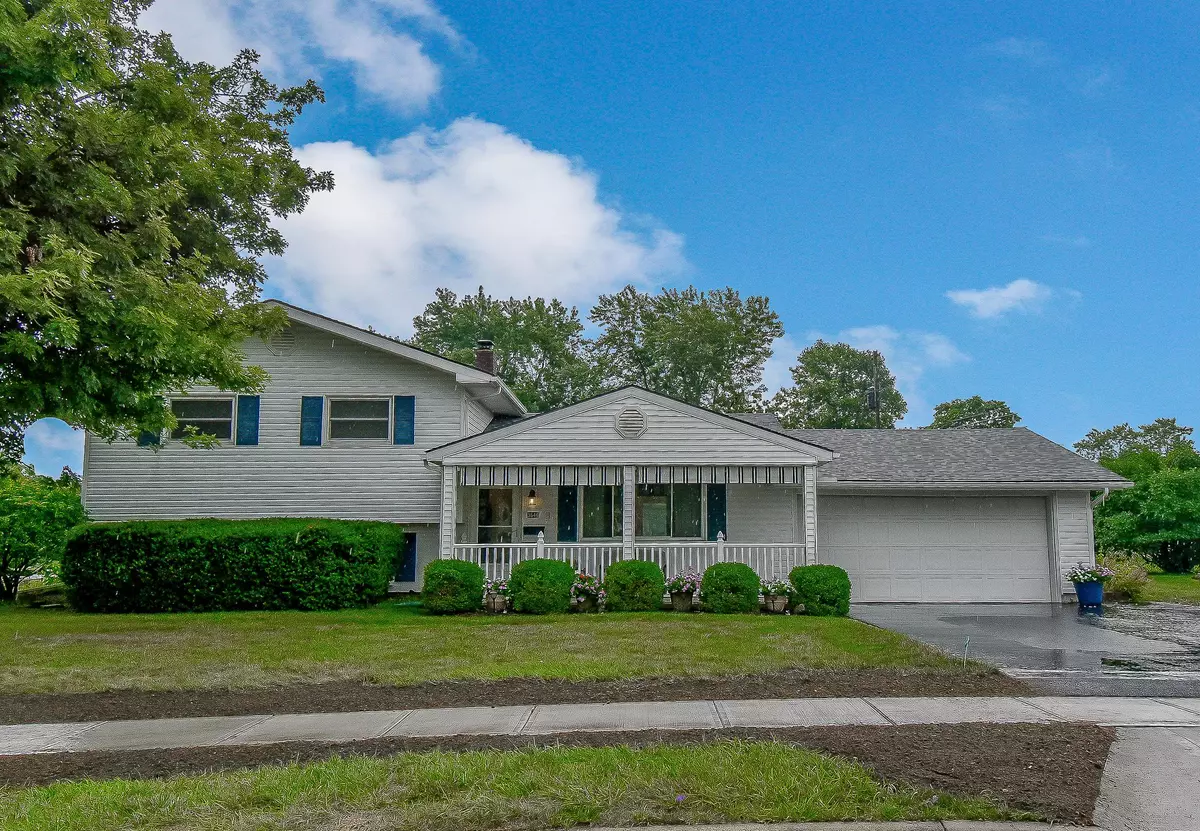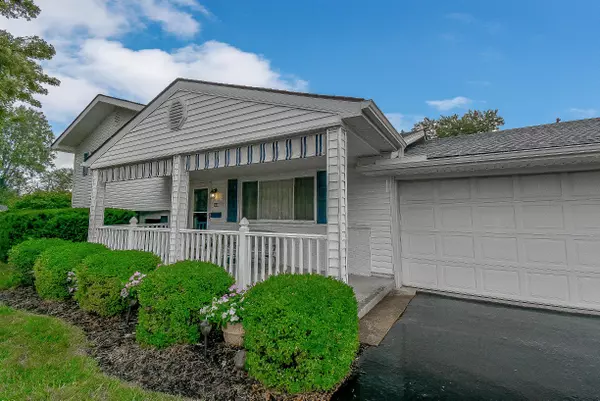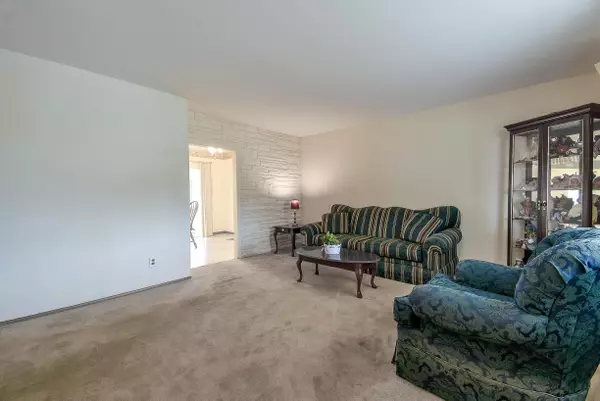$167,000
$165,000
1.2%For more information regarding the value of a property, please contact us for a free consultation.
3646 Sheldon Place Grove City, OH 43123
3 Beds
1.5 Baths
1,382 SqFt
Key Details
Sold Price $167,000
Property Type Single Family Home
Sub Type Single Family Freestanding
Listing Status Sold
Purchase Type For Sale
Square Footage 1,382 sqft
Price per Sqft $120
Subdivision Barfield Heights
MLS Listing ID 218029980
Sold Date 09/25/18
Style Split - 3 Level
Bedrooms 3
Full Baths 1
HOA Y/N No
Originating Board Columbus and Central Ohio Regional MLS
Year Built 1962
Annual Tax Amount $2,850
Lot Size 10,890 Sqft
Lot Dimensions 0.25
Property Description
Incredible multi-level home in move in condition! From the full front porch you are welcomed into the spacious living room which has been freshly painted. The kitchen has an abundance of cabinetry, counter top space plus all the appliances! Adjoining this room is an amazing 3 seasons room perfect for entertaining or relaxing. On the third level you will find an inviting Family Room w/a ceiling to floor brick raised hearth fireplace. There is a also a large laundry room with a back door to the outside. This home is on a large corner lot with mature trees plus new sidewalks and seeding by the city for great curb appeal! Come and see this home before it is gone!! No showings until Sunday 8/12/2018 Open House 12-4pm
Location
State OH
County Franklin
Community Barfield Heights
Area 0.25
Direction Southwest Boulevard to Sheldon
Rooms
Dining Room Yes
Interior
Interior Features Dishwasher, Electric Range, Refrigerator
Heating Forced Air
Cooling Central
Fireplaces Type One
Equipment No
Fireplace Yes
Exterior
Exterior Feature Patio
Parking Features Attached Garage, Opener
Garage Spaces 2.0
Garage Description 2.0
Total Parking Spaces 2
Garage Yes
Building
Architectural Style Split - 3 Level
Schools
High Schools South Western Csd 2511 Fra Co.
Others
Tax ID 040-003178
Read Less
Want to know what your home might be worth? Contact us for a FREE valuation!

Our team is ready to help you sell your home for the highest possible price ASAP





