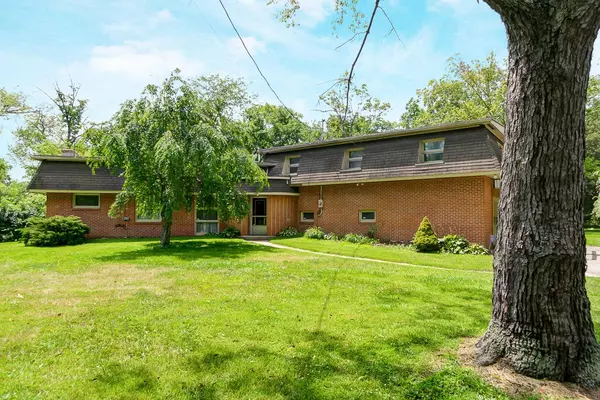$260,000
$270,000
3.7%For more information regarding the value of a property, please contact us for a free consultation.
5959 Elizabeth Drive Powell, OH 43065
5 Beds
2.5 Baths
2,980 SqFt
Key Details
Sold Price $260,000
Property Type Single Family Home
Sub Type Single Family Freestanding
Listing Status Sold
Purchase Type For Sale
Square Footage 2,980 sqft
Price per Sqft $87
Subdivision Lucy Depp Historic Area Of Concord Twhp/Just N Of Shawnee Hills
MLS Listing ID 218025792
Sold Date 09/20/18
Style Split - 3 Level
Bedrooms 5
Full Baths 2
HOA Y/N No
Originating Board Columbus and Central Ohio Regional MLS
Year Built 1956
Annual Tax Amount $5,171
Lot Size 0.860 Acres
Lot Dimensions 0.86
Property Description
Lovely park-like setting near the river. Property is 0.865 of an acre and features NEW stainless steel appliances: refrigerator, electric range, dishwasher & microwave. New laminate flooring in the kitchen, laminate tile in main floor half bath & upstairs owners' bath. Second floor 4 bedrooms & hall have beautiful hardwood floors. Dining room features gorgeous imported hardwood wainscoting with plate-ledge & new ceiling fan with light. Also on the main floor is a den with fireplace that features a wood burning
insert, an additional bedroom & storage. New balcony/deck is located above the garage at the end of the upstairs hall. Large laundry room & mechanical room are just a few steps down from the main level & located near the garage entrance. Attached 2 1/2 car garage & a large shed.
Location
State OH
County Delaware
Community Lucy Depp Historic Area Of Concord Twhp/Just N Of Shawnee Hills
Area 0.86
Direction Riverside to Glick, go left/west, north on 745 to Elizabeth Dr, go right/east.
Rooms
Dining Room Yes
Interior
Interior Features Dishwasher, Electric Range, Refrigerator, Security System
Heating Propane, Hot Water
Fireplaces Type One, Woodburning Stove
Equipment No
Fireplace Yes
Exterior
Exterior Feature Balcony, Storage Shed, Waste Tr/Sys, Well
Parking Features Attached Garage, Opener
Garage Spaces 2.0
Garage Description 2.0
Total Parking Spaces 2
Garage Yes
Building
Architectural Style Split - 3 Level
Schools
High Schools Dublin Csd 2513 Fra Co.
Others
Tax ID 600-426-04-005-000
Acceptable Financing Conventional
Listing Terms Conventional
Read Less
Want to know what your home might be worth? Contact us for a FREE valuation!

Our team is ready to help you sell your home for the highest possible price ASAP





