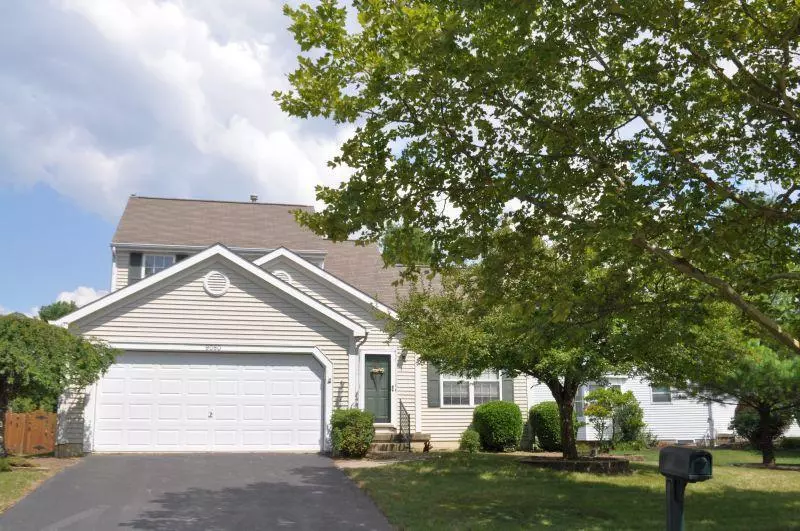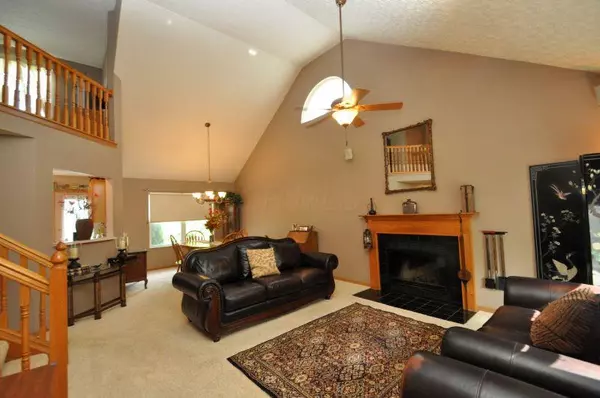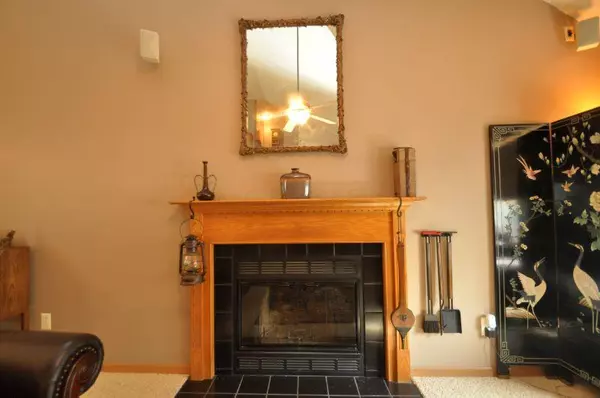$234,900
$234,900
For more information regarding the value of a property, please contact us for a free consultation.
9080 Longstone Drive Lewis Center, OH 43035
3 Beds
2.5 Baths
1,636 SqFt
Key Details
Sold Price $234,900
Property Type Single Family Home
Sub Type Single Family Freestanding
Listing Status Sold
Purchase Type For Sale
Square Footage 1,636 sqft
Price per Sqft $143
Subdivision Wynstone
MLS Listing ID 218028284
Sold Date 09/10/18
Style 2 Story
Bedrooms 3
Full Baths 2
HOA Fees $10
HOA Y/N Yes
Originating Board Columbus and Central Ohio Regional MLS
Year Built 1997
Annual Tax Amount $3,368
Lot Size 9,583 Sqft
Lot Dimensions 0.22
Property Description
SHOWINGS BEGIN WITH OPEN HOUSE 07/29/18 FROM 1-4! This is a very desirable floor plan (M/I Loren) in the popular Wynstone subdivision. Offering a main level great room w/fireplace, dining room, spacious kitchen w/pantry and all appliances, 1st-floor owner's suite, 1st-floor laundry and a half bath! Upstairs are 2 more bedrooms, full bath and a loft! Basement. Nice 2-car garage. Enjoy the fenced yard from the deck (the house faces west so the deck has afternoon shade!). Ready for your personal touches, this home just needs some updating. Great location close to neighborhood park, shopping, restaurants, etc. Wynstone Park amenities include areas for picnics, a playground and lighted walking path.
Location
State OH
County Delaware
Community Wynstone
Area 0.22
Direction South Old State (between Polaris Pkwy and Lazelle) to Wynstone Dr to Longstone Dr. ***Use Erin if S. Old State construction has Wynstone blocked.
Rooms
Basement Crawl, Partial
Dining Room Yes
Interior
Interior Features Dishwasher, Electric Dryer Hookup, Electric Range, Gas Water Heater, Microwave, Refrigerator
Heating Forced Air
Fireplaces Type One, Log Woodburning
Equipment Yes
Fireplace Yes
Exterior
Exterior Feature Deck, Fenced Yard
Parking Features Attached Garage, Opener
Garage Spaces 2.0
Garage Description 2.0
Total Parking Spaces 2
Garage Yes
Building
Architectural Style 2 Story
Schools
High Schools Olentangy Lsd 2104 Del Co.
Others
Tax ID 318-341-08-060-000
Acceptable Financing Conventional
Listing Terms Conventional
Read Less
Want to know what your home might be worth? Contact us for a FREE valuation!

Our team is ready to help you sell your home for the highest possible price ASAP





