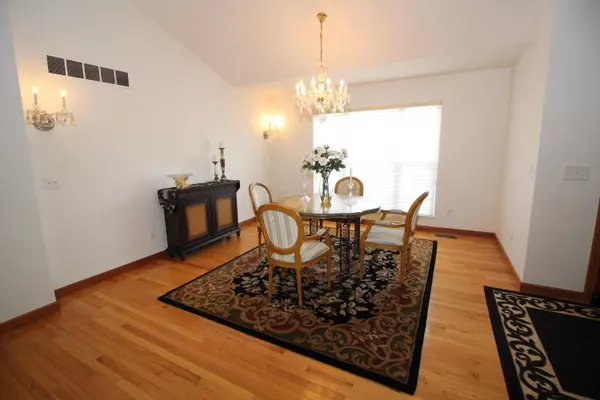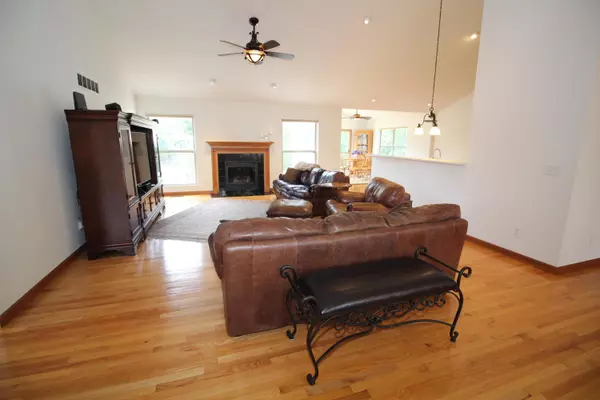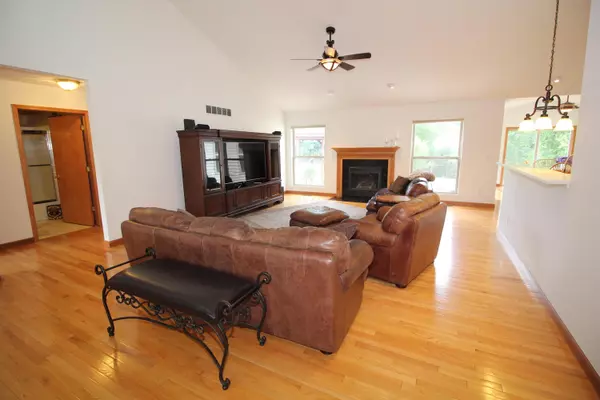$380,000
$389,800
2.5%For more information regarding the value of a property, please contact us for a free consultation.
2362 Charoe Street Lewis Center, OH 43035
3 Beds
2 Baths
2,216 SqFt
Key Details
Sold Price $380,000
Property Type Single Family Home
Sub Type Single Family Freestanding
Listing Status Sold
Purchase Type For Sale
Square Footage 2,216 sqft
Price per Sqft $171
Subdivision Cross Creek
MLS Listing ID 218028205
Sold Date 09/07/18
Style 1 Story
Bedrooms 3
Full Baths 2
HOA Fees $18/ann
HOA Y/N Yes
Originating Board Columbus and Central Ohio Regional MLS
Year Built 2006
Annual Tax Amount $7,618
Lot Size 0.490 Acres
Lot Dimensions 0.49
Property Description
First class all of the way is the best way to describe this beautiful ranch style home in desirable Cross Creek. This custom built home by Ambassador features maple floors through out, handicap accessible doors and hallways that are at least 36 inches wide, Vaulted ceilings in just about every room make them feel all that much larger, the kitchen features Corian counters, oak cabinets, stainless steel appliances and a beautiful breakfast room perfectly situated to gather the most sun possible, the garage is extra deep (28 feet) to park your over SUV with no problem, and the back yard features an entertainment size paver patio and a beautiful Gazebo to lounge under while looking out over your beautiful back yard that backs up to the HOA common area, not to ever be built on.
Location
State OH
County Delaware
Community Cross Creek
Area 0.49
Direction Orange Road to Roespark Blvd to Charoe
Rooms
Basement Crawl, Partial
Dining Room Yes
Interior
Interior Features Dishwasher, Electric Dryer Hookup, Gas Range, Gas Water Heater, Microwave, Refrigerator
Heating Forced Air
Cooling Central
Fireplaces Type One, Gas Log
Equipment Yes
Fireplace Yes
Exterior
Exterior Feature Patio
Parking Features Attached Garage, Opener
Garage Spaces 2.0
Garage Description 2.0
Total Parking Spaces 2
Garage Yes
Building
Lot Description Sloped Lot, Stream On Lot
Architectural Style 1 Story
Schools
High Schools Olentangy Lsd 2104 Del Co.
Others
Tax ID 318-133-15-033-000
Acceptable Financing VA, FHA, Conventional
Listing Terms VA, FHA, Conventional
Read Less
Want to know what your home might be worth? Contact us for a FREE valuation!

Our team is ready to help you sell your home for the highest possible price ASAP





