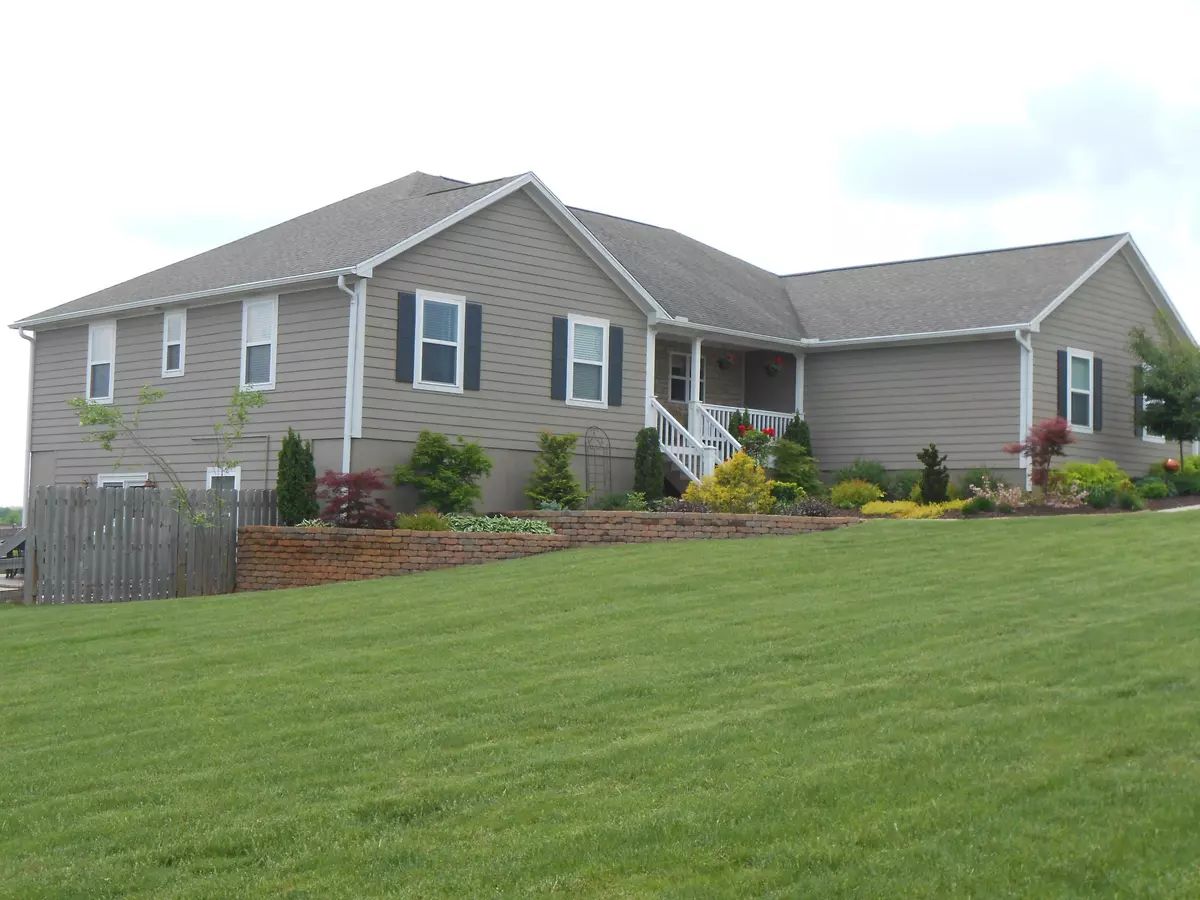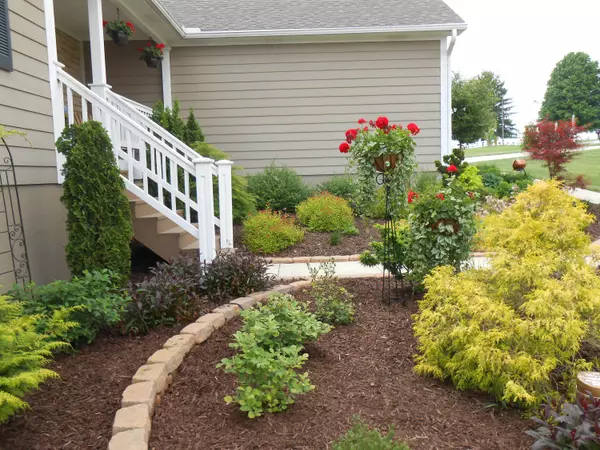$337,000
$354,900
5.0%For more information regarding the value of a property, please contact us for a free consultation.
8097 Jones Road South Vienna, OH 45369
5 Beds
3 Baths
2,667 SqFt
Key Details
Sold Price $337,000
Property Type Single Family Home
Sub Type Single Family Residence
Listing Status Sold
Purchase Type For Sale
Square Footage 2,667 sqft
Price per Sqft $126
MLS Listing ID 218008924
Sold Date 08/31/18
Style Ranch
Bedrooms 5
Full Baths 3
HOA Y/N No
Year Built 2007
Annual Tax Amount $3,440
Lot Size 1.210 Acres
Lot Dimensions 1.21
Property Sub-Type Single Family Residence
Source Columbus and Central Ohio Regional MLS
Property Description
Over the top home with farm views. Relax on both decks; one on the rear of the home and one outside the French doors downstairs, which is covered from the weather with a pergola. Wow....5 bedrooms and 3 full baths. Open floor plan on 1st floor with plenty of room for the entire family. French doors with transom windows lead out to the rear deck and a bank of windows in the great room. The kitchen shines with handmade cherry cabinets, Corian counter tops and new graphite appliances. The lower level doubles the size of this home. Kitchen, large rec. Room, bedroom, full bath and French doors lead to the outside composite deck. Spot light features: ¾'' hardwood floors, 3 car garage, travertine stone floors and custom-built cabinets line the bathrooms. Buyer to verify square footage.
Location
State OH
County Clark
Area 1.21
Direction Take the exit #66(South Vienna) from I-70 and turn right(north) on St. Rt. 54. At Jones Rd. turn left going west to the home.
Rooms
Other Rooms 1st Floor Primary Suite, Great Room, Living Room, Rec Rm/Bsmt
Basement Walk-Out Access, Full
Dining Room No
Interior
Interior Features Dishwasher, Gas Range, Microwave
Heating Electric, Forced Air
Cooling Central Air
Equipment Yes
Laundry 1st Floor Laundry
Exterior
Parking Features Garage Door Opener, Attached Garage
Garage Spaces 2.0
Garage Description 2.0
Total Parking Spaces 2
Garage Yes
Building
Level or Stories One
Schools
High Schools Northeastern Lsd 1203 Cla Co.
School District Northeastern Lsd 1203 Cla Co.
Others
Tax ID 2800400020300010
Read Less
Want to know what your home might be worth? Contact us for a FREE valuation!

Our team is ready to help you sell your home for the highest possible price ASAP






