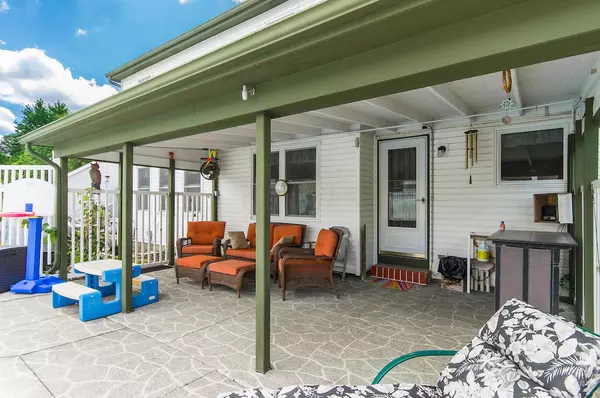$324,900
$329,900
1.5%For more information regarding the value of a property, please contact us for a free consultation.
2655 Woods Crescent Grove City, OH 43123
4 Beds
3.5 Baths
3,045 SqFt
Key Details
Sold Price $324,900
Property Type Single Family Home
Sub Type Single Family Freestanding
Listing Status Sold
Purchase Type For Sale
Square Footage 3,045 sqft
Price per Sqft $106
Subdivision Hoover Crossing
MLS Listing ID 218026573
Sold Date 08/31/18
Style 2 Story
Bedrooms 4
Full Baths 3
HOA Fees $6
HOA Y/N Yes
Originating Board Columbus and Central Ohio Regional MLS
Year Built 1997
Annual Tax Amount $5,798
Lot Size 10,454 Sqft
Lot Dimensions 0.24
Property Description
Welcome to 2655 Woods Crescent, located in the Popular Hoover Crossing neighborhood. This family sized home has been well loved by the original owners. Hard to find Inground pool ! Expansive family entertainment areas around the pool as well as the finished lower level.Lower level also offers a full bath , a separate guest area with a Murphy Bed and a sizable rec room area. Oversized open kitchen to the family room boasting a gas fireplace. First floor also offers an additional living/flex room, a dining room as well as a private den / office area. Upstairs is a private master with captivating vaulted ceiling , as well as a spa like bath. Plenty of storage and closet space in this immaculate home also ! Three car garage , what more are you waiting for ? See this one today !!
Location
State OH
County Franklin
Community Hoover Crossing
Area 0.24
Direction West of Hoover Rd
Rooms
Basement Crawl, Full
Dining Room Yes
Interior
Interior Features Dishwasher, Electric Range, Garden/Soak Tub, Microwave, Refrigerator
Heating Forced Air
Cooling Central
Fireplaces Type One, Gas Log
Equipment Yes
Fireplace Yes
Exterior
Exterior Feature Deck, Fenced Yard, Patio
Garage Spaces 2.0
Garage Description 2.0
Pool Inground Pool
Total Parking Spaces 2
Building
Architectural Style 2 Story
Schools
High Schools South Western Csd 2511 Fra Co.
Others
Tax ID 040-009280
Acceptable Financing VA, FHA, Conventional
Listing Terms VA, FHA, Conventional
Read Less
Want to know what your home might be worth? Contact us for a FREE valuation!

Our team is ready to help you sell your home for the highest possible price ASAP





