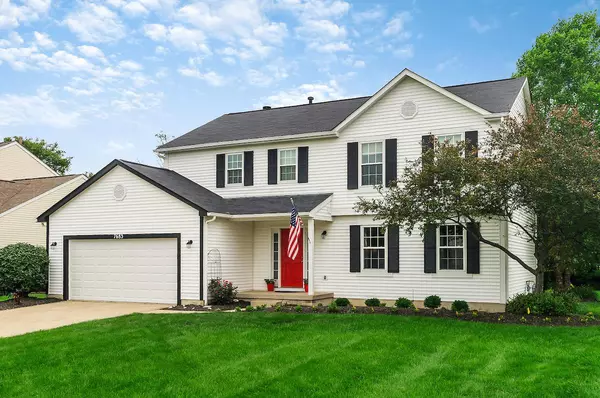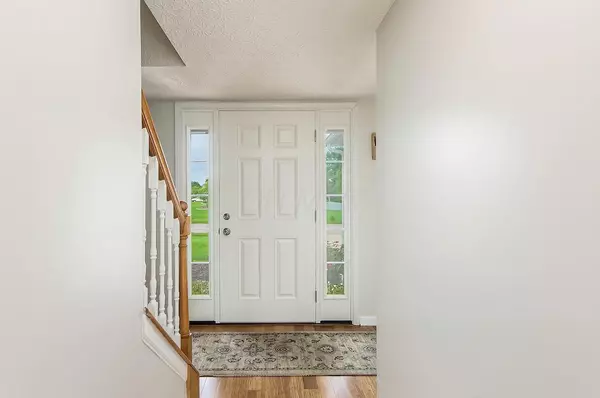$305,000
$299,900
1.7%For more information regarding the value of a property, please contact us for a free consultation.
7683 Crossing Place Lewis Center, OH 43035
4 Beds
2.5 Baths
2,192 SqFt
Key Details
Sold Price $305,000
Property Type Single Family Home
Sub Type Single Family Freestanding
Listing Status Sold
Purchase Type For Sale
Square Footage 2,192 sqft
Price per Sqft $139
Subdivision Village Of Oak Creek
MLS Listing ID 218024904
Sold Date 08/17/18
Style 2 Story
Bedrooms 4
Full Baths 2
HOA Fees $12
HOA Y/N Yes
Originating Board Columbus and Central Ohio Regional MLS
Year Built 1999
Annual Tax Amount $5,393
Lot Size 0.330 Acres
Lot Dimensions 0.33
Property Description
OPEN HOUSE!!! SATURDAY, JULY 14TH 1-3 PM. THIS STUNNING TWO STORY HOME IN THE VILLAGE OF OAK CREEK WITH OLENTANGY SCHOOLS IS THE PERFECT PLACE TO CALL HOME! Orig. homeowners made updates throughout the home including bamboo flooring, carpet, kitchen cabinets, lighting and granite countertops in addition to the bathrooms, which have newer sinks w/ fixtures, tile and come check out the Miracle method done in the bathrooms. New trim around the windows in the master and master bath. New paint in the living and dining areas. New garage door and sump pump in 2017, HVAC in 2015, Roof and hot water tank in 2010. HUGE corner lot/backyard for BBQs and relax on the privately landscaped patio with the Sun Setter 20x17 retractable awning on sunny days! This beauty is priced to sell so don't miss o
Location
State OH
County Delaware
Community Village Of Oak Creek
Area 0.33
Direction From Polaris Pkwy to right onto S Old State Rd turn left onto Gladshire then right onto Crossing Place
Rooms
Basement Full
Dining Room Yes
Interior
Interior Features Dishwasher, Garden/Soak Tub, Gas Range, Microwave, Refrigerator
Heating Forced Air
Cooling Central
Fireplaces Type One, Gas Log, Log Woodburning
Equipment Yes
Fireplace Yes
Exterior
Exterior Feature Patio
Parking Features Attached Garage, Opener
Garage Spaces 2.0
Garage Description 2.0
Total Parking Spaces 2
Garage Yes
Building
Lot Description Cul-de-Sac
Architectural Style 2 Story
Schools
High Schools Olentangy Lsd 2104 Del Co.
Others
Tax ID 318-311-03-002-000
Acceptable Financing VA, FHA, Conventional
Listing Terms VA, FHA, Conventional
Read Less
Want to know what your home might be worth? Contact us for a FREE valuation!

Our team is ready to help you sell your home for the highest possible price ASAP





