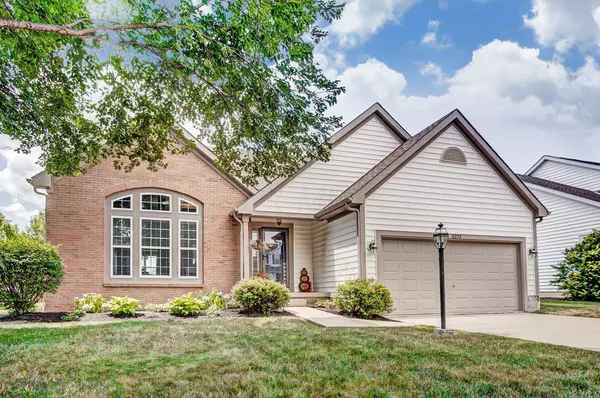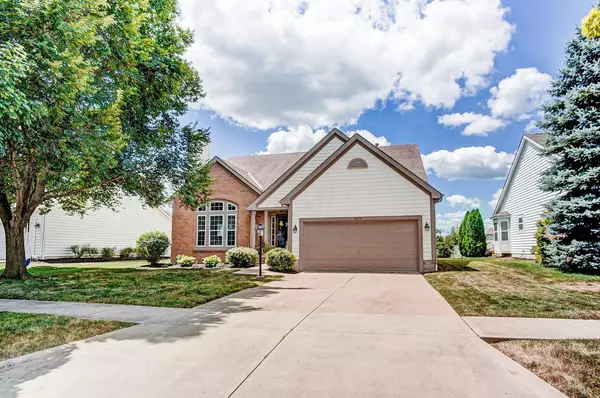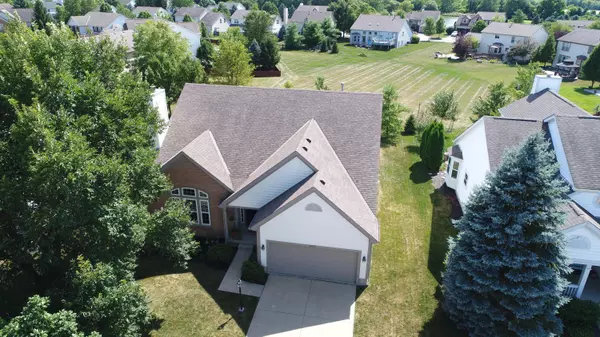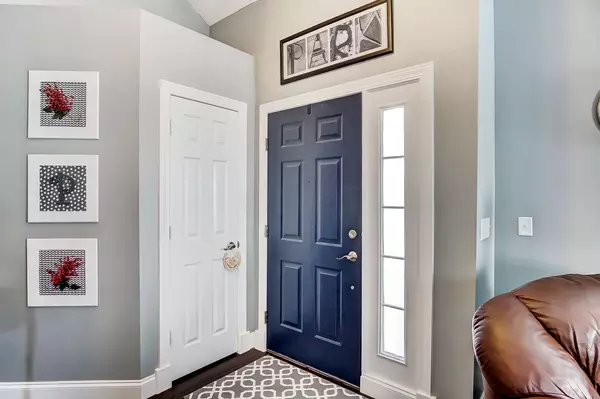$345,000
$349,900
1.4%For more information regarding the value of a property, please contact us for a free consultation.
5273 Fairlane Drive Powell, OH 43065
3 Beds
2.5 Baths
2,400 SqFt
Key Details
Sold Price $345,000
Property Type Single Family Home
Sub Type Single Family Freestanding
Listing Status Sold
Purchase Type For Sale
Square Footage 2,400 sqft
Price per Sqft $143
Subdivision Scioto Reserve
MLS Listing ID 218026830
Sold Date 08/20/18
Style 2 Story
Bedrooms 3
Full Baths 2
HOA Fees $25
HOA Y/N Yes
Originating Board Columbus and Central Ohio Regional MLS
Year Built 2000
Annual Tax Amount $6,174
Lot Size 9,147 Sqft
Lot Dimensions 0.21
Property Description
Spectacular Open Floor Plan! You will fall in love as soon as you walk in the door. This 3 bedroom, 2.5 bath home located in the popular Scioto Reserve Subdivision must be seen to be truly appreciated. Features include a 1st Floor Master Bedroom with remodeled bathroom & large walk-in closet, gorgeous remodeled kitchen with new Quartz counter tops, marble back splash, Island & SS appliances. Other family friendly features include real hardwood flooring on the lower level, first floor laundry & a huge loft on the second level. All of this in Olentangy Schools & just minutes away from Scioto Reserve Golf Course, Scioto Reserve Dock, The Columbus Zoo and all the restaurants & shopping you could possibly want. Who says there aren't any great houses for sale? Hurry this one won't last!!!
Location
State OH
County Delaware
Community Scioto Reserve
Area 0.21
Direction Riverside to Home to Glenmore to Fairlane
Rooms
Basement Partial
Dining Room Yes
Interior
Interior Features Dishwasher, Electric Range, Microwave, Refrigerator
Heating Forced Air
Cooling Central
Fireplaces Type One, Gas Log
Equipment Yes
Fireplace Yes
Exterior
Parking Features Attached Garage, Opener
Garage Spaces 2.0
Garage Description 2.0
Total Parking Spaces 2
Garage Yes
Building
Architectural Style 2 Story
Schools
High Schools Olentangy Lsd 2104 Del Co.
Others
Tax ID 319-230-05-015-000
Acceptable Financing VA, FHA, Conventional
Listing Terms VA, FHA, Conventional
Read Less
Want to know what your home might be worth? Contact us for a FREE valuation!

Our team is ready to help you sell your home for the highest possible price ASAP





