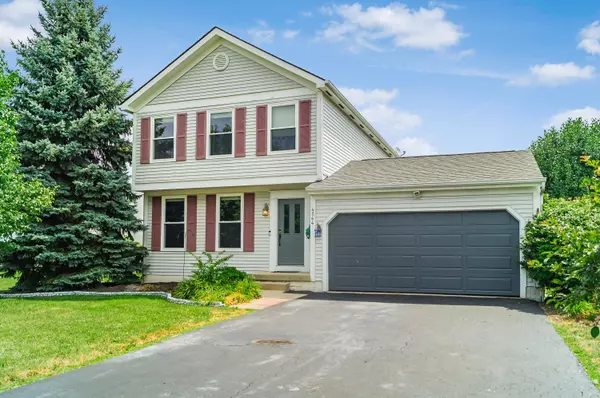$204,900
$204,900
For more information regarding the value of a property, please contact us for a free consultation.
4144 Rishel Court Grove City, OH 43123
3 Beds
3 Baths
1,470 SqFt
Key Details
Sold Price $204,900
Property Type Single Family Home
Sub Type Single Family Freestanding
Listing Status Sold
Purchase Type For Sale
Square Footage 1,470 sqft
Price per Sqft $139
Subdivision Tanglebrook
MLS Listing ID 218026387
Sold Date 08/15/18
Style 2 Story
Bedrooms 3
Full Baths 3
HOA Y/N No
Originating Board Columbus and Central Ohio Regional MLS
Year Built 1996
Annual Tax Amount $3,378
Lot Size 0.300 Acres
Lot Dimensions 0.3
Property Description
Looking for a great home in Grove City? This is the one you need to see. Located close to downtown Grove City, and beside a park this home features 3 bedrooms and 3 full bathrooms and a fully finished basement. The list of upgrades on this home is impressive: appliances (2016), hot water tank (2017), AC unit (2017), new carpet (2017), new windows (2018), new garage door and motor (2016), and new front door (2018). Located on a cul-de-sac this home has plenty of exterior space with a nice stamped concrete patio off the back and a huge back yard. Come out take a look and fall in love with your new home!
Location
State OH
County Franklin
Community Tanglebrook
Area 0.3
Direction Grove City Road to Demorest Rd. Left onto Redwood Ct. Left onto Rishel Ct. House will be on the Right hand side.
Rooms
Basement Full
Dining Room No
Interior
Interior Features Dishwasher, Electric Range, Microwave, Refrigerator
Cooling Central
Equipment Yes
Exterior
Exterior Feature Patio
Parking Features Attached Garage, Opener
Garage Spaces 2.0
Garage Description 2.0
Total Parking Spaces 2
Garage Yes
Building
Lot Description Cul-de-Sac
Architectural Style 2 Story
Schools
High Schools South Western Csd 2511 Fra Co.
Others
Tax ID 040-008800
Acceptable Financing VA, FHA, Conventional
Listing Terms VA, FHA, Conventional
Read Less
Want to know what your home might be worth? Contact us for a FREE valuation!

Our team is ready to help you sell your home for the highest possible price ASAP





