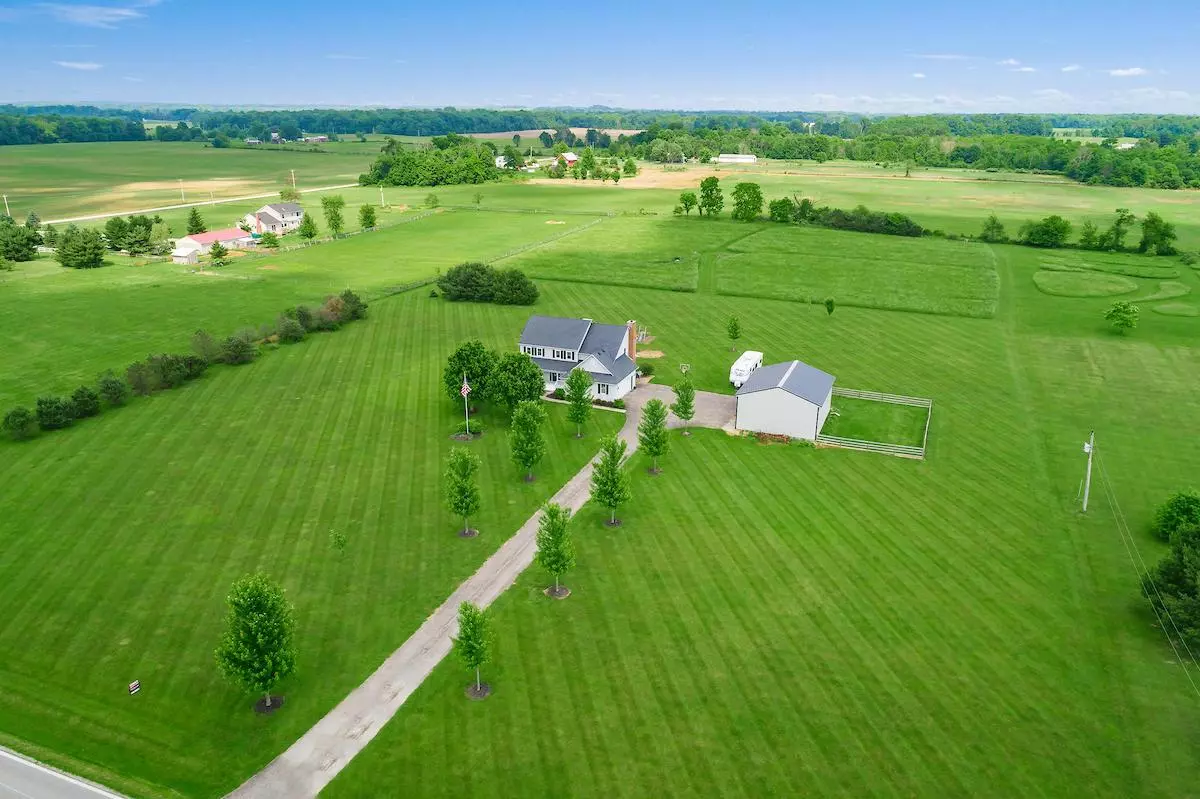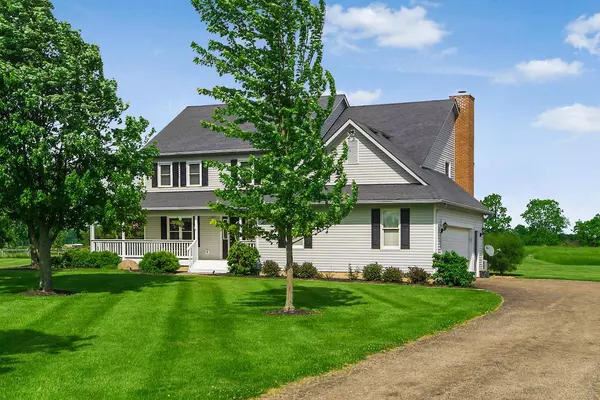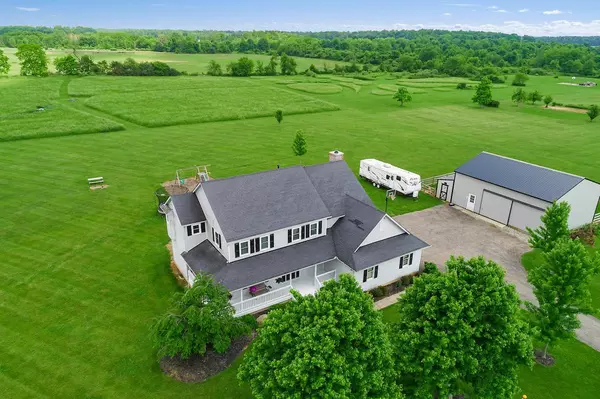$390,000
$399,900
2.5%For more information regarding the value of a property, please contact us for a free consultation.
6878 Condit Road Centerburg, OH 43011
4 Beds
2.5 Baths
2,660 SqFt
Key Details
Sold Price $390,000
Property Type Single Family Home
Sub Type Single Family Freestanding
Listing Status Sold
Purchase Type For Sale
Square Footage 2,660 sqft
Price per Sqft $146
MLS Listing ID 218019304
Sold Date 08/10/18
Style 2 Story
Bedrooms 4
Full Baths 2
HOA Y/N No
Originating Board Columbus and Central Ohio Regional MLS
Year Built 1995
Annual Tax Amount $4,964
Lot Size 7.670 Acres
Lot Dimensions 7.67
Property Description
Open house 6/3 12-3. Gorgeous country living on 7.67 acres. This home has it all with updates including a roof, windows, furnace, siding, exterior doors, appliances, hot water heater, flooring, carpet, and pole barn. Relax on the wrap-around front porch, inviting foyer, living room, dining room w/tray ceiling, mud room, 1st floor & 2nd floor laundry, big and open kitchen with island and stainless appliances. Entertain in the family room with a wood burning fireplace. Upstairs has three generous sized bedrooms full bath, and a big master suite with an oversized bathroom w/jetted tub and a large walk-in closet. Finished basement with plenty of storage, pole barn with attached dog house & run, and a deck to enjoy the sunsets overlooking the huge backyard. This home is ready for a new family.
Location
State OH
County Delaware
Area 7.67
Rooms
Basement Partial
Dining Room Yes
Interior
Interior Features Whirlpool/Tub, Dishwasher, Electric Range, Microwave, Refrigerator
Heating Forced Air, Propane
Cooling Central
Fireplaces Type One, Log Woodburning
Equipment Yes
Fireplace Yes
Exterior
Exterior Feature Additional Building, Deck, Waste Tr/Sys, Well
Parking Features Attached Garage, Opener, Side Load, Farm Bldg
Garage Spaces 2.0
Garage Description 2.0
Total Parking Spaces 2
Garage Yes
Building
Architectural Style 2 Story
Schools
High Schools Big Walnut Lsd 2101 Del Co.
Others
Tax ID 516-400-01-045-000
Acceptable Financing VA, USDA, FHA, Conventional
Listing Terms VA, USDA, FHA, Conventional
Read Less
Want to know what your home might be worth? Contact us for a FREE valuation!

Our team is ready to help you sell your home for the highest possible price ASAP





